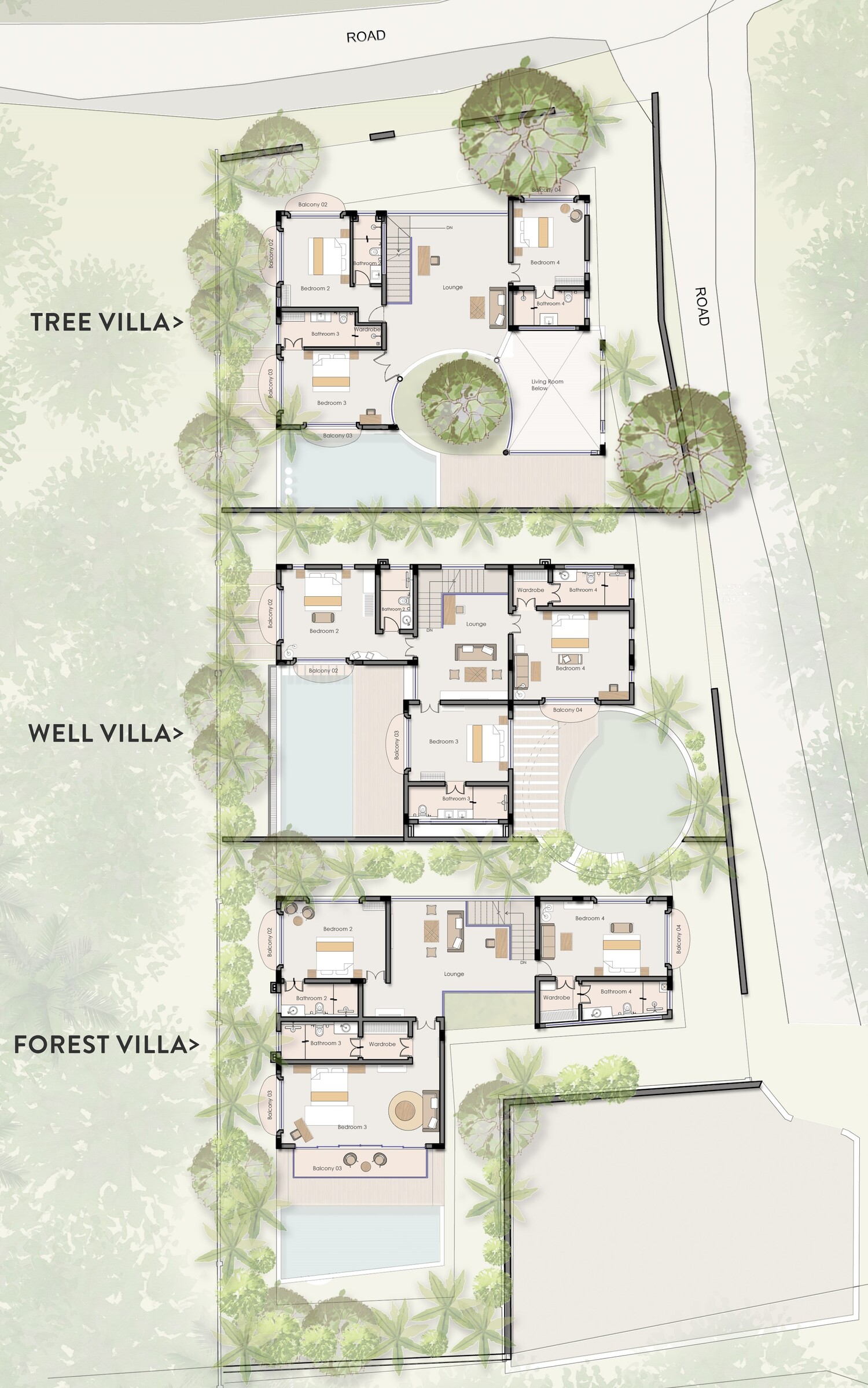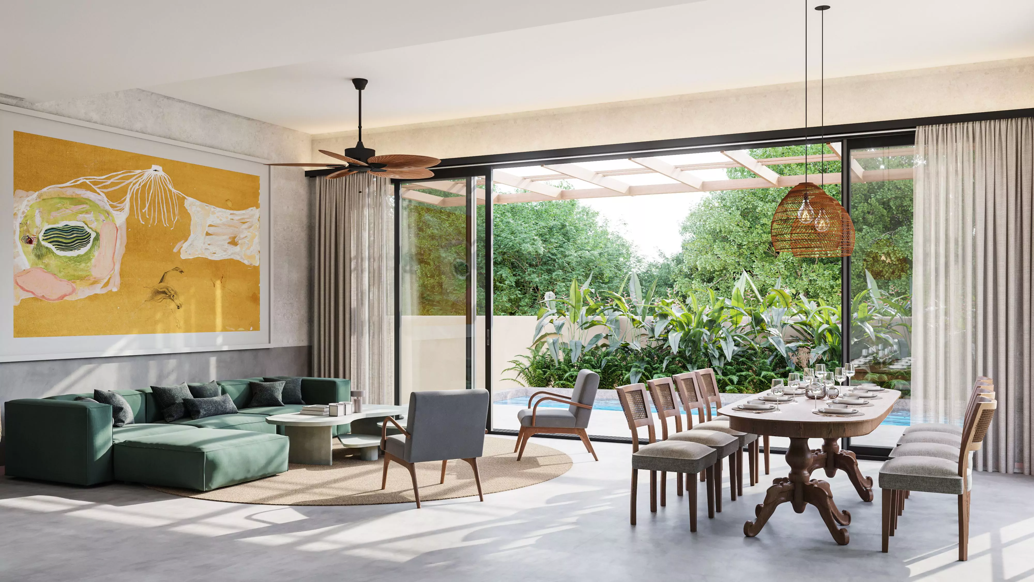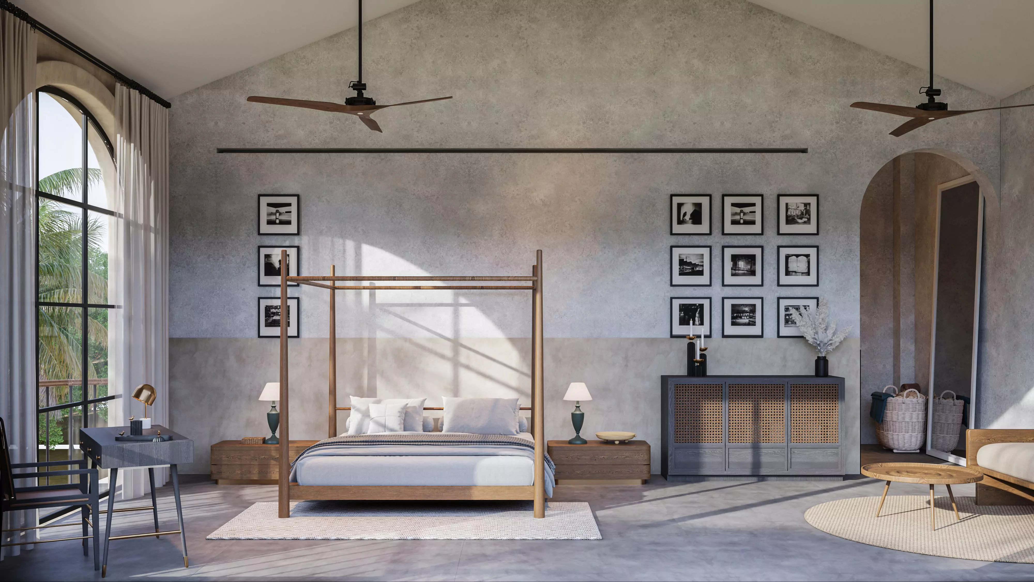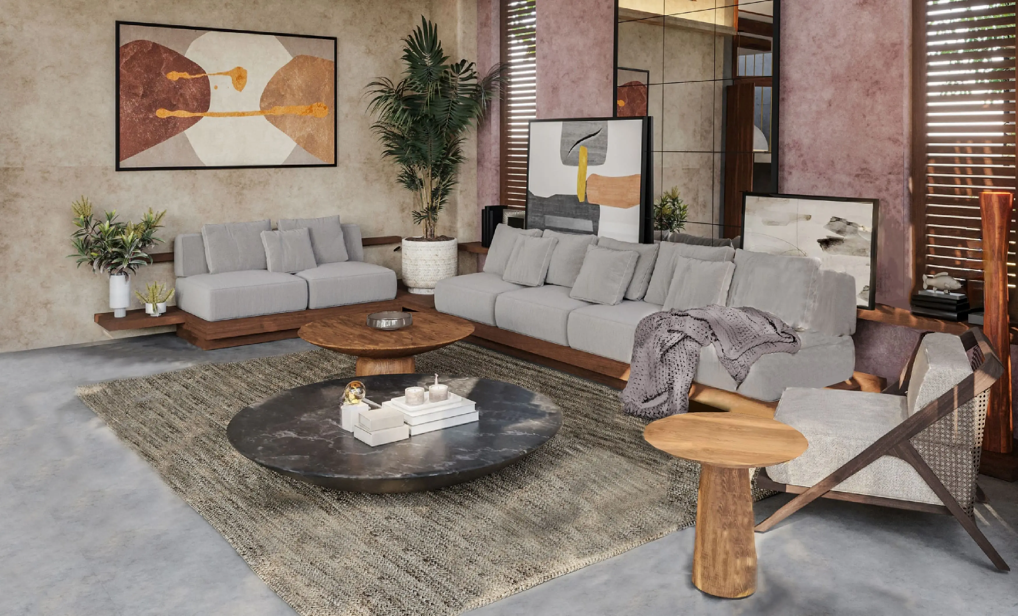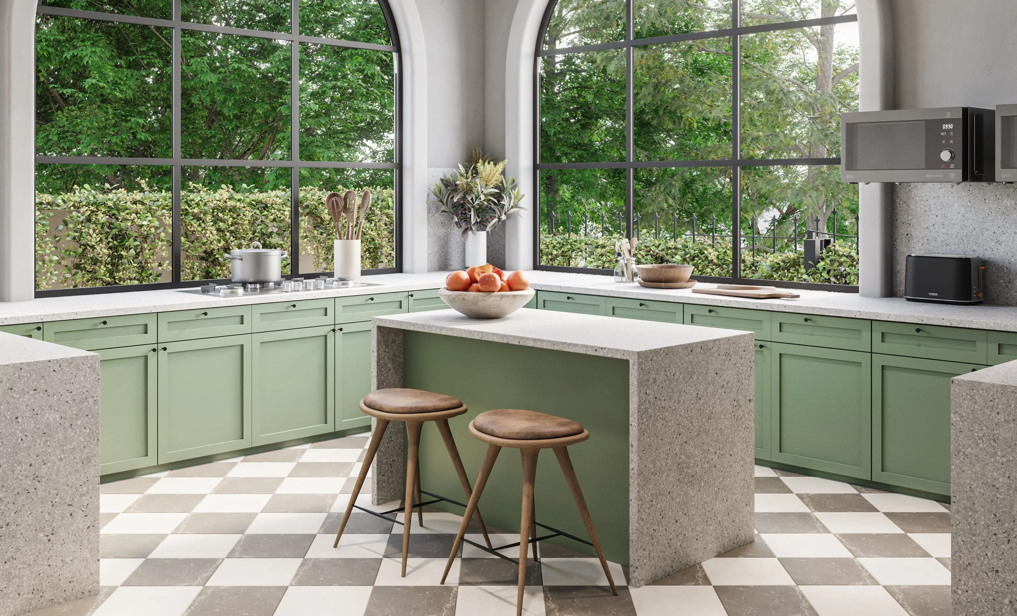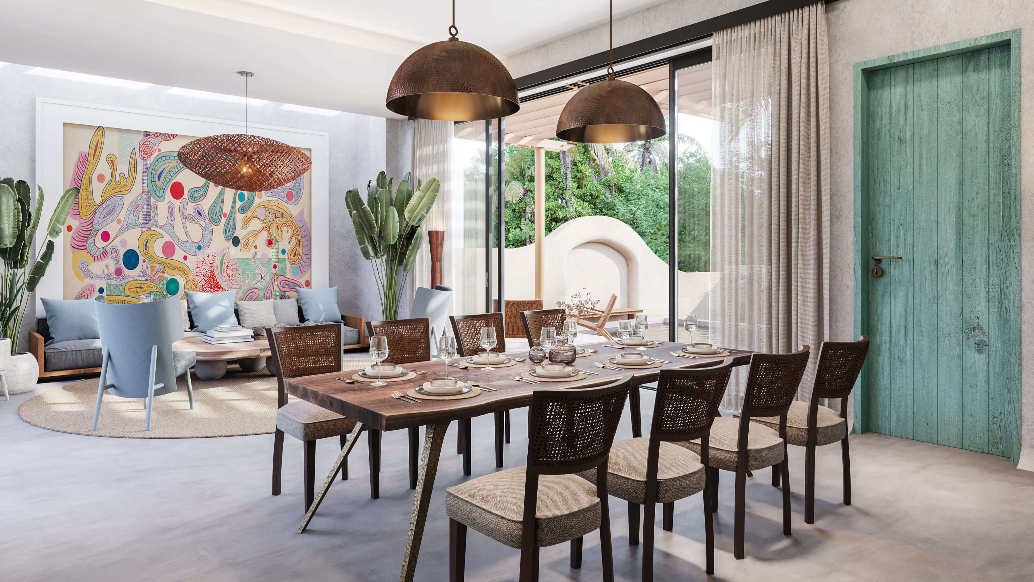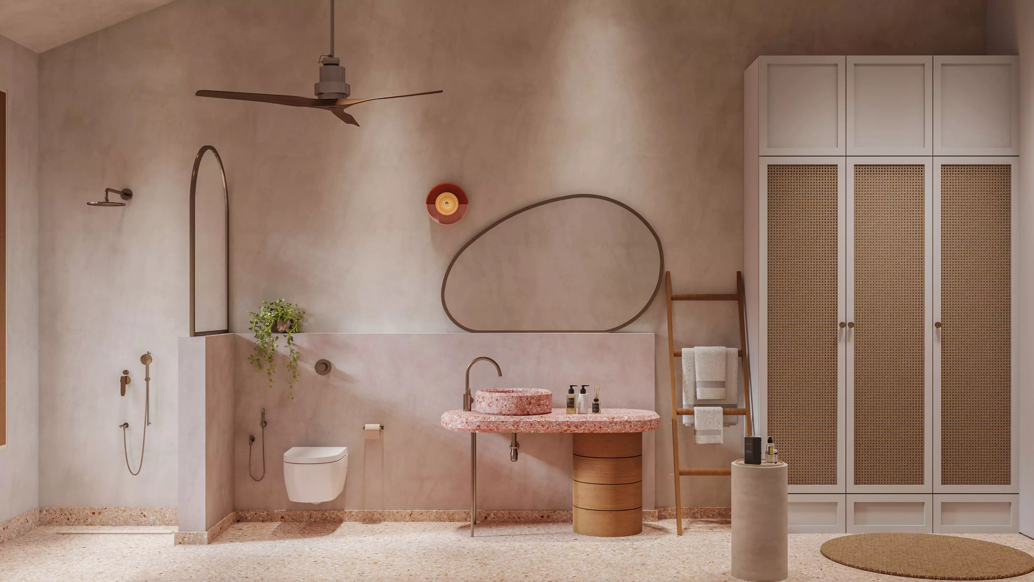Project Highlights
Super Built Up Area: 5,000 – 6,000 Sq.Ft.
Private Swimming Pool
Villas: 3
No. of Bedrooms: 4
Fully Furnished
Private Staff Quarters For Every Villa
RERA NO. PRGO08221726
Inspired By Nature
“The energy of this space transforms through the day: from the bright morning’s awakening to the afternoon shade, and the evening’s golden glow – we play with light, and dapple with shade and shadows through the surrounding greenery. This is the perfect environment to enjoy a tropical home, ideal for morning conversations, yoga sessions, shared meals, hanging by the pool, evening drinks, late night swims... a central social gathering place.”
- Shonan Purie Trehan, Architect
The forest Villa
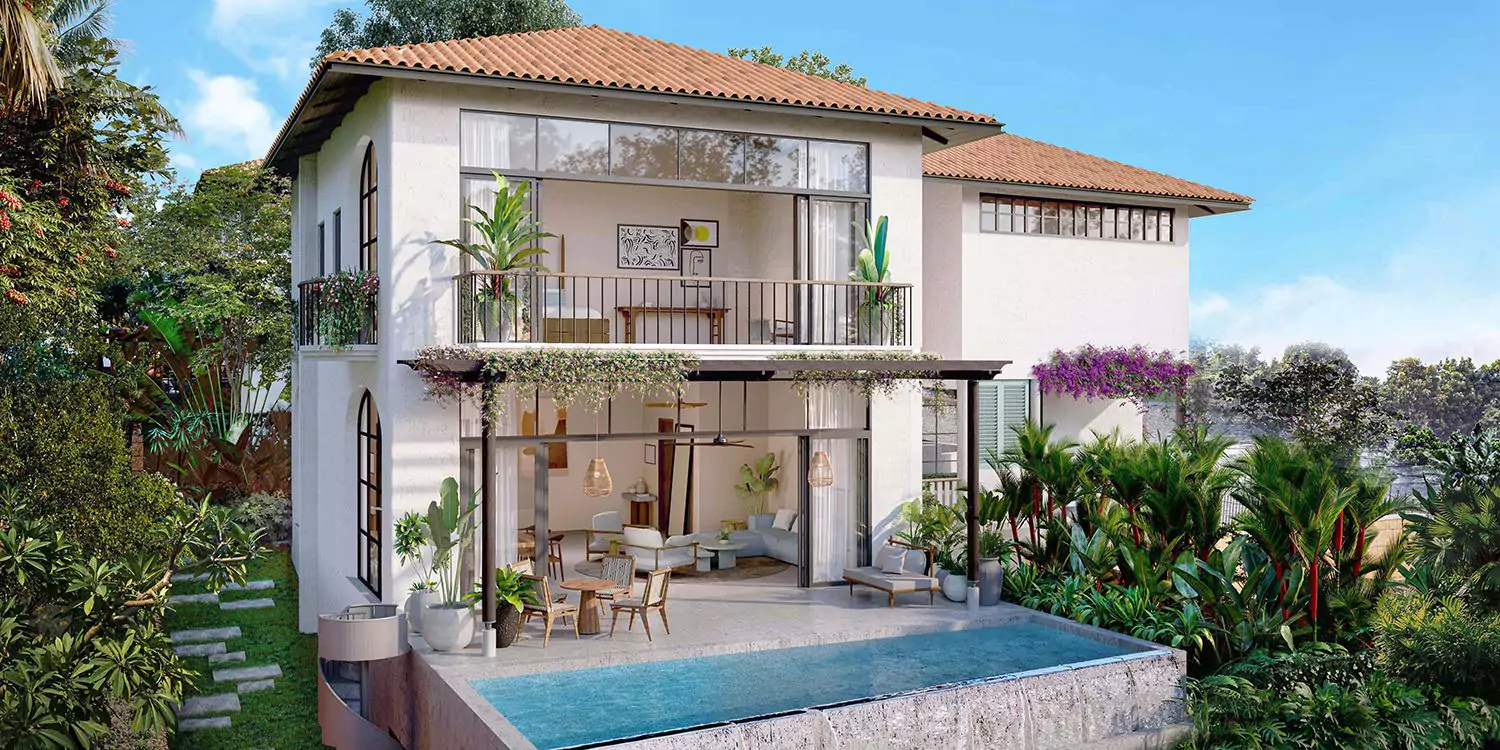
SUPER BUILT UP AREA : 6238.06 sq.ft (579.53 sq.m)
PLOT AREA : 5779.76 sq.ft (536.95 sq.m)
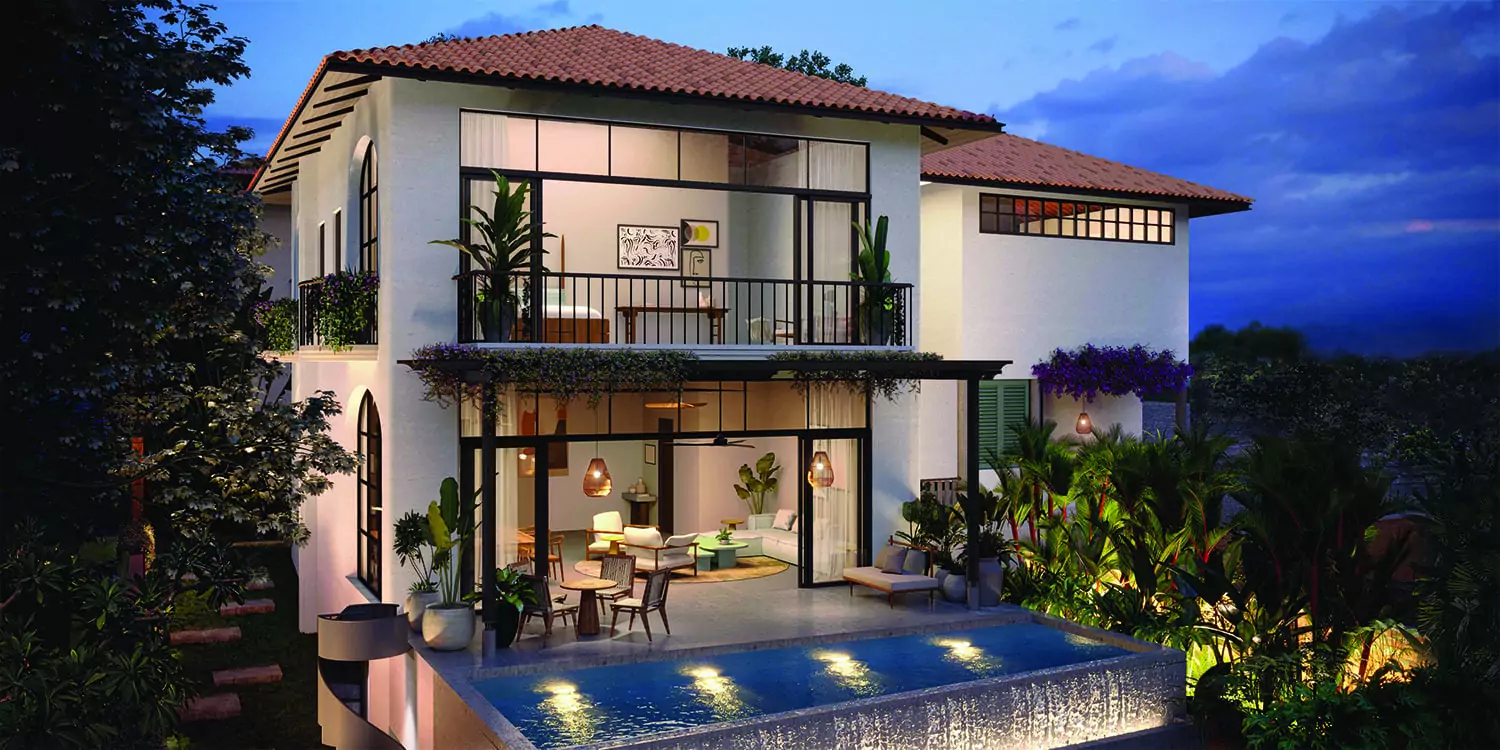
SUPER BUILT UP AREA : 6238.06 sq.ft (579.53 sq.m)
SUPER BUILT UP AREA : 6238.06 sq.ft (579.53 sq m)
Floor Plan
Ground Floor
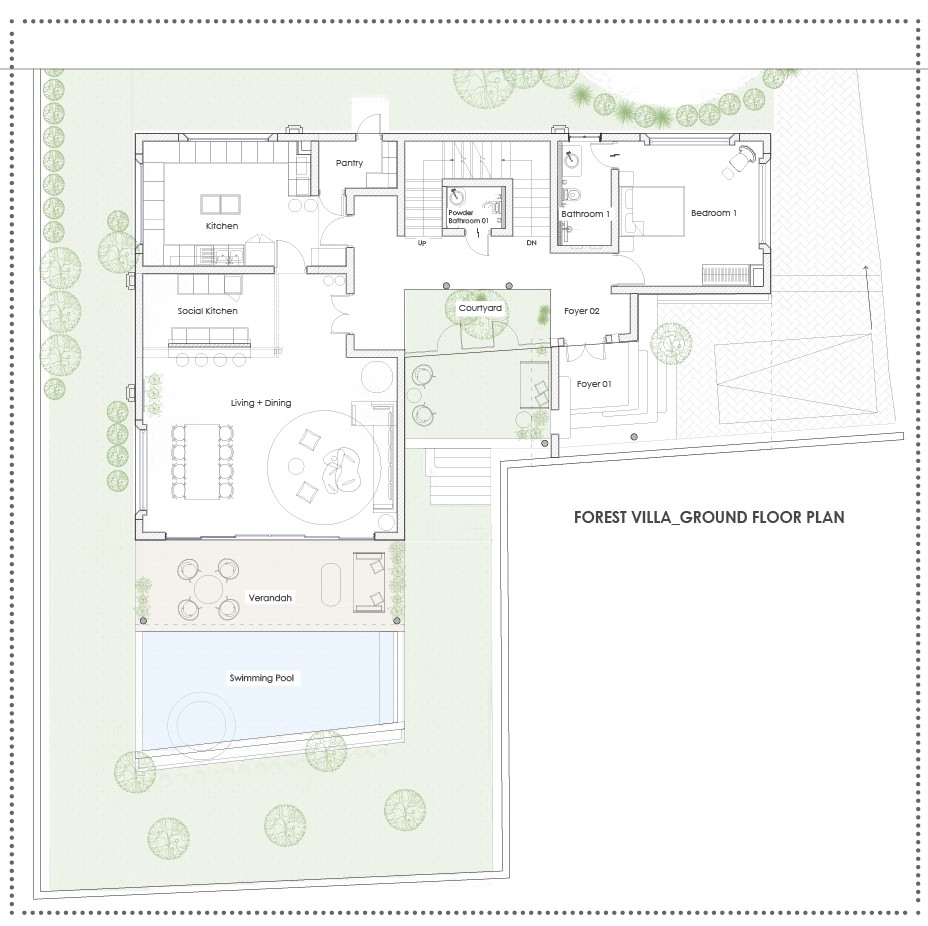
Social Kitchen - Bar
Verandah
Swimming Pool
Courtyard
Powder Bathroom 01
Bedroom 01
Bathroom 01
Kitchen
Pantry
Foyer 01
Foyer 02
Staircase
First Floor
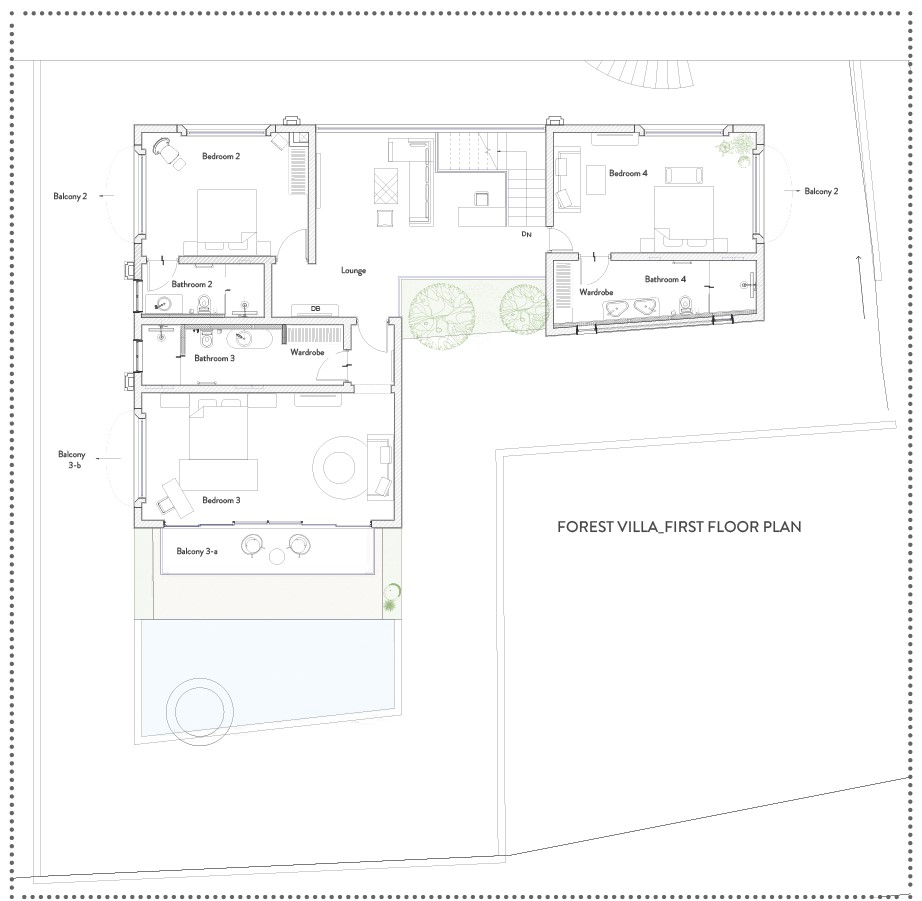
Bedroom 02
Bathroom 02
Balcony 02
Bedroom 03
Bathroom 03 + Walk in Wardrobe
Balcony 03-a
Balcony 03-b
Bedroom 04
Bathroom 04 + Walk in Wardrobe
Balcony 04
Lower Ground Floor
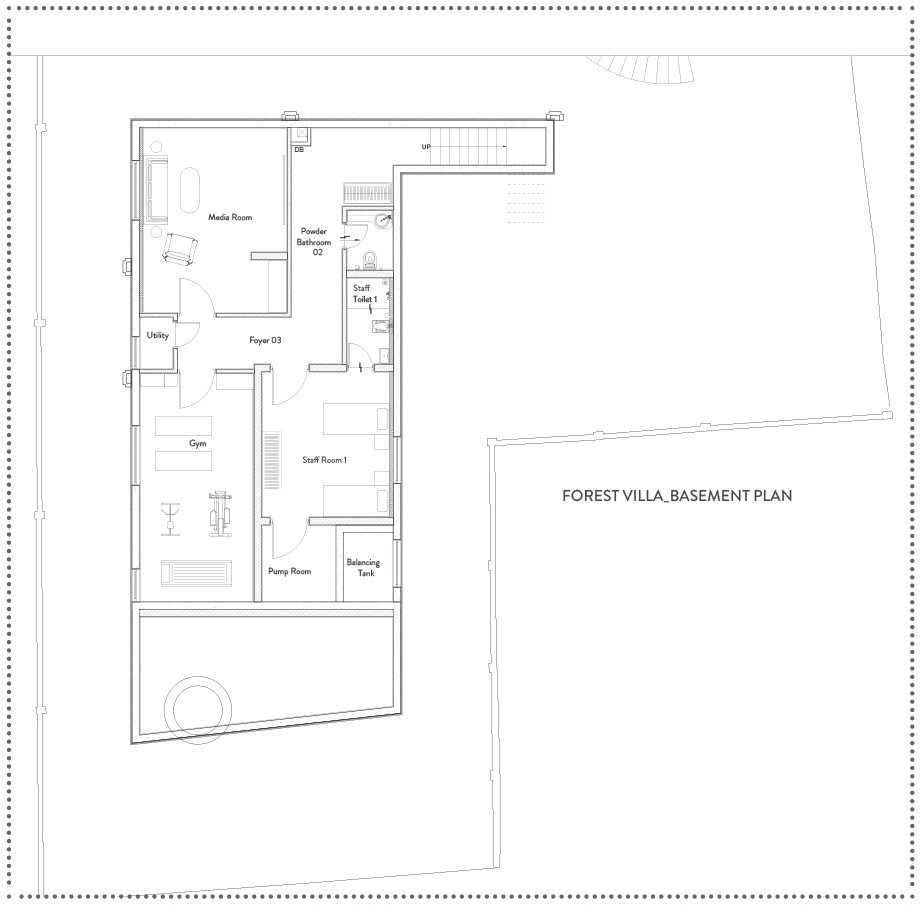
Media Room
Staff Room
Staff Bath
Powder bathroom 02
Utility
Pump room
Foyer 03
Staircase
The Well Villa
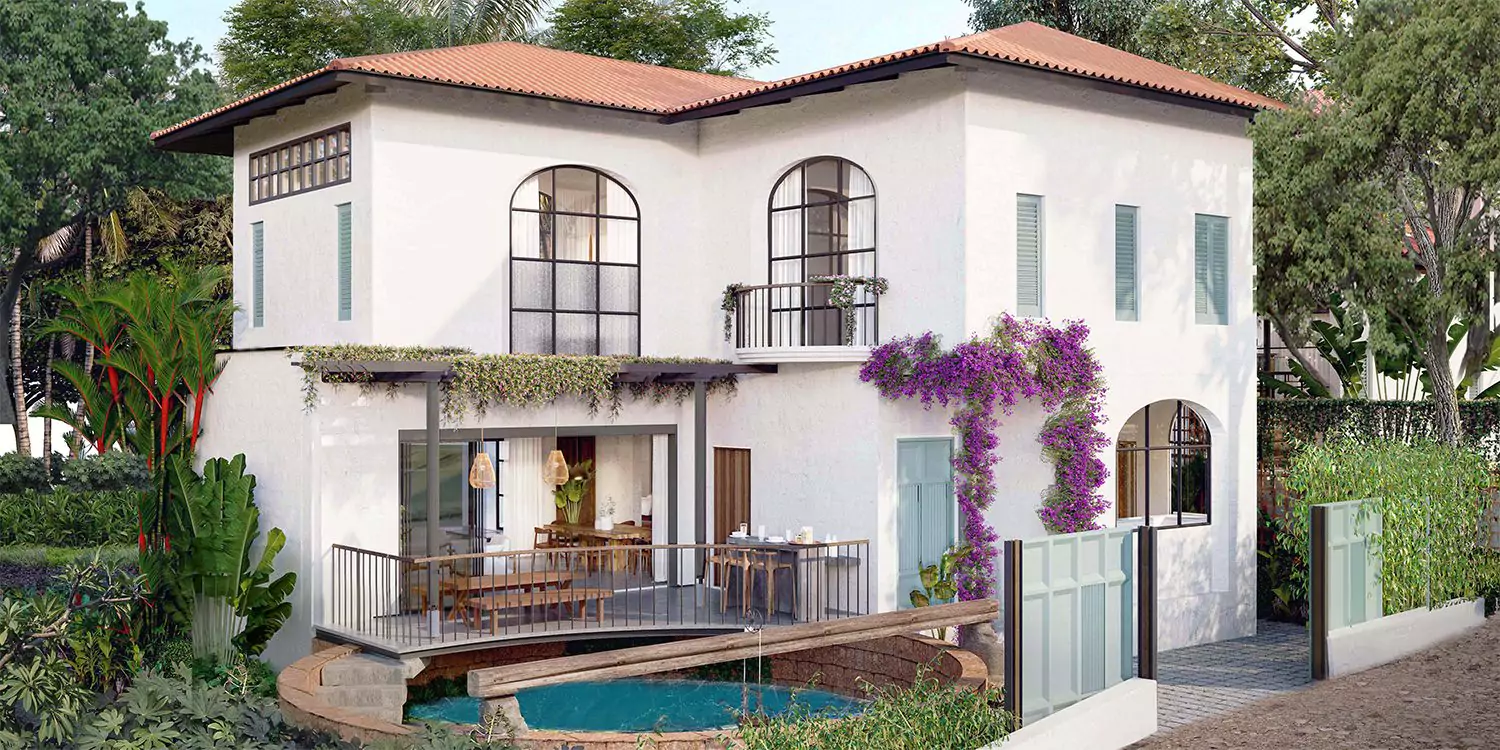
SUPER BUILT UP AREA : 5324.52 sq.ft (494.66 sq.m)
PLOT AREA : 4641.22 sq.ft (431.18 sq.m)
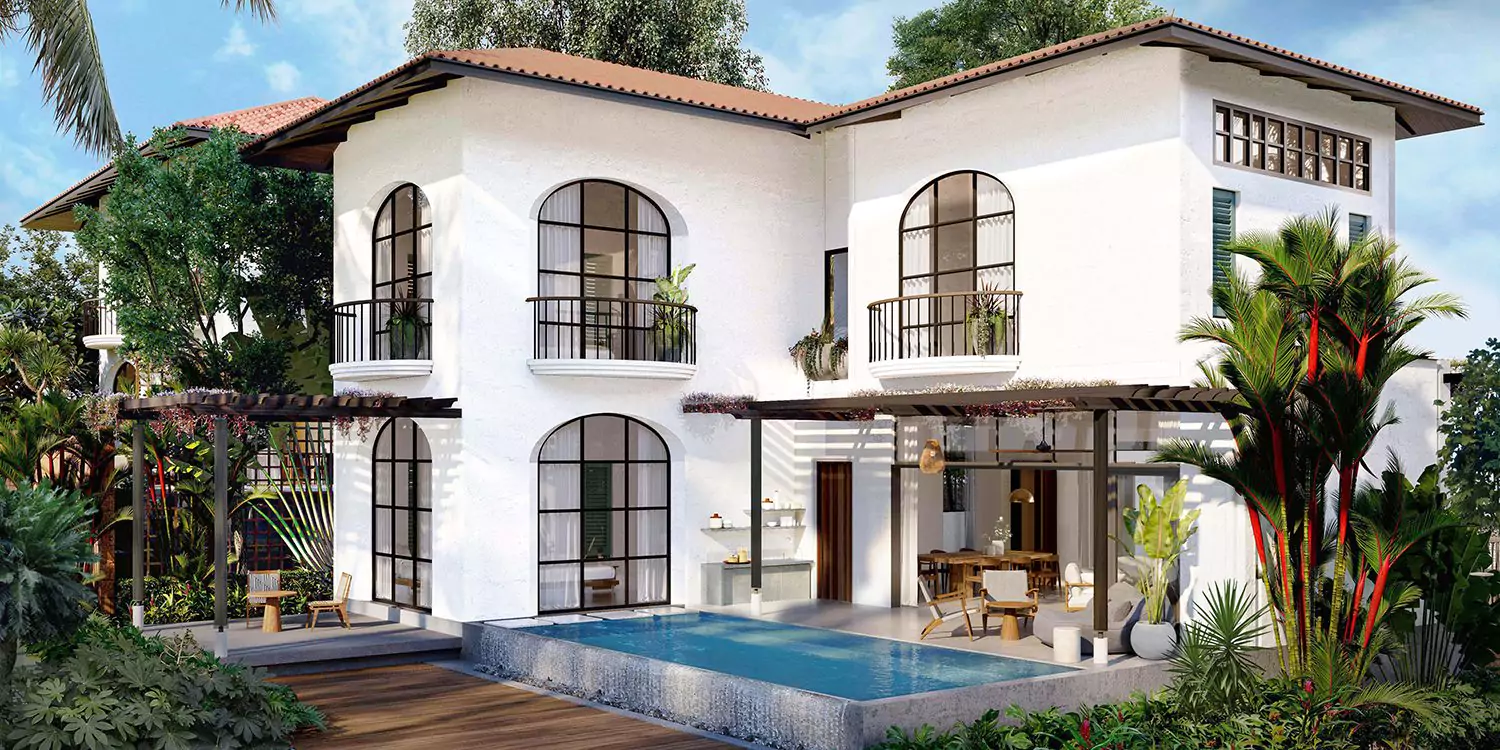
SUPER BUILT UP AREA : 5324.52 sq.ft (494.66 sq.m)
SUPER BUILT UP AREA : 5324.52 sq.ft (494.66 sq.m)
Floor Plan
Ground Floor
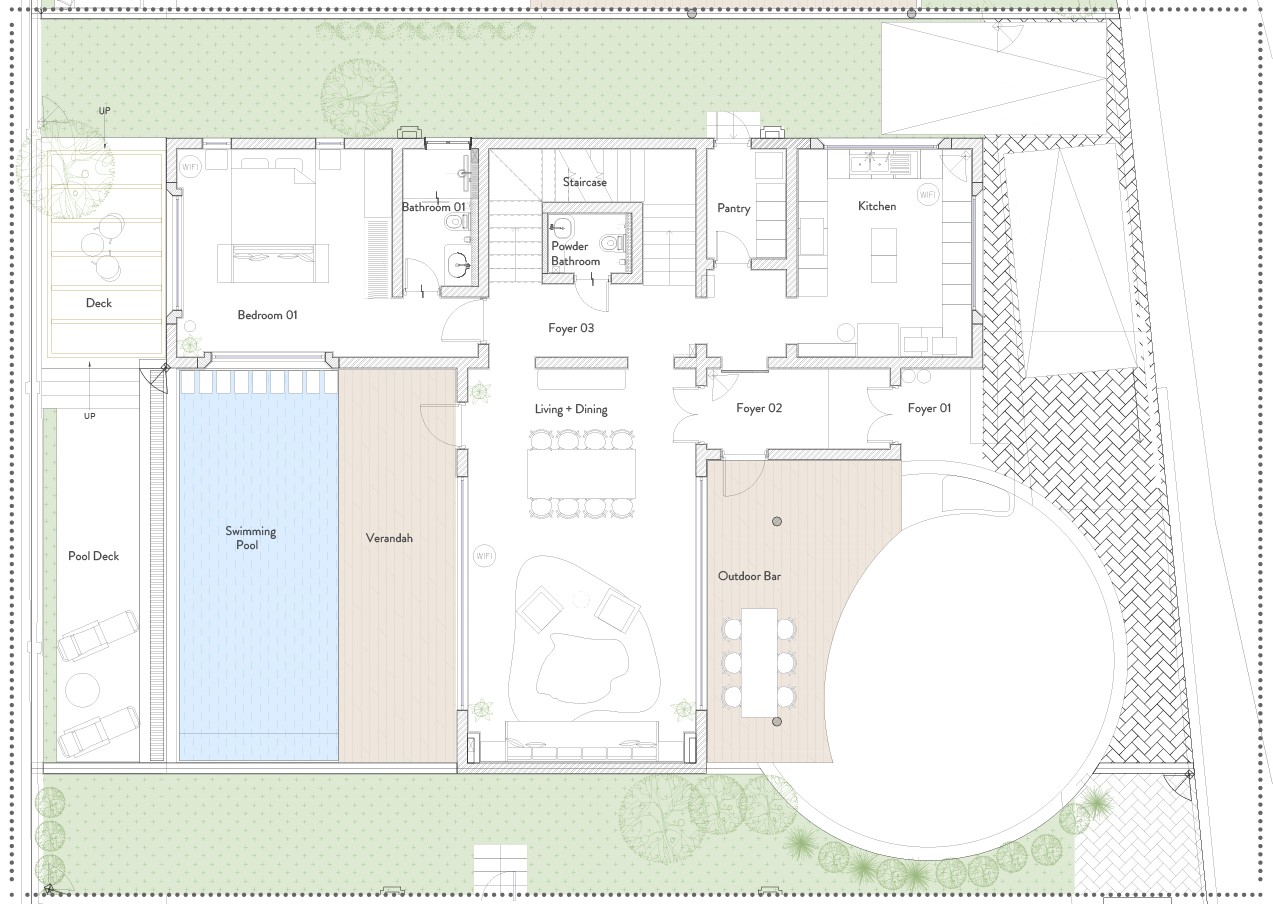
Outdoor Bar
Verandah
Swimming Pool
Powder Bathroom
Bedroom 01
Bathroom 01
Deck
Kitchen
Pantry
Foyer 01
Foyer 02
Foyer 03
Staircase
First Floor
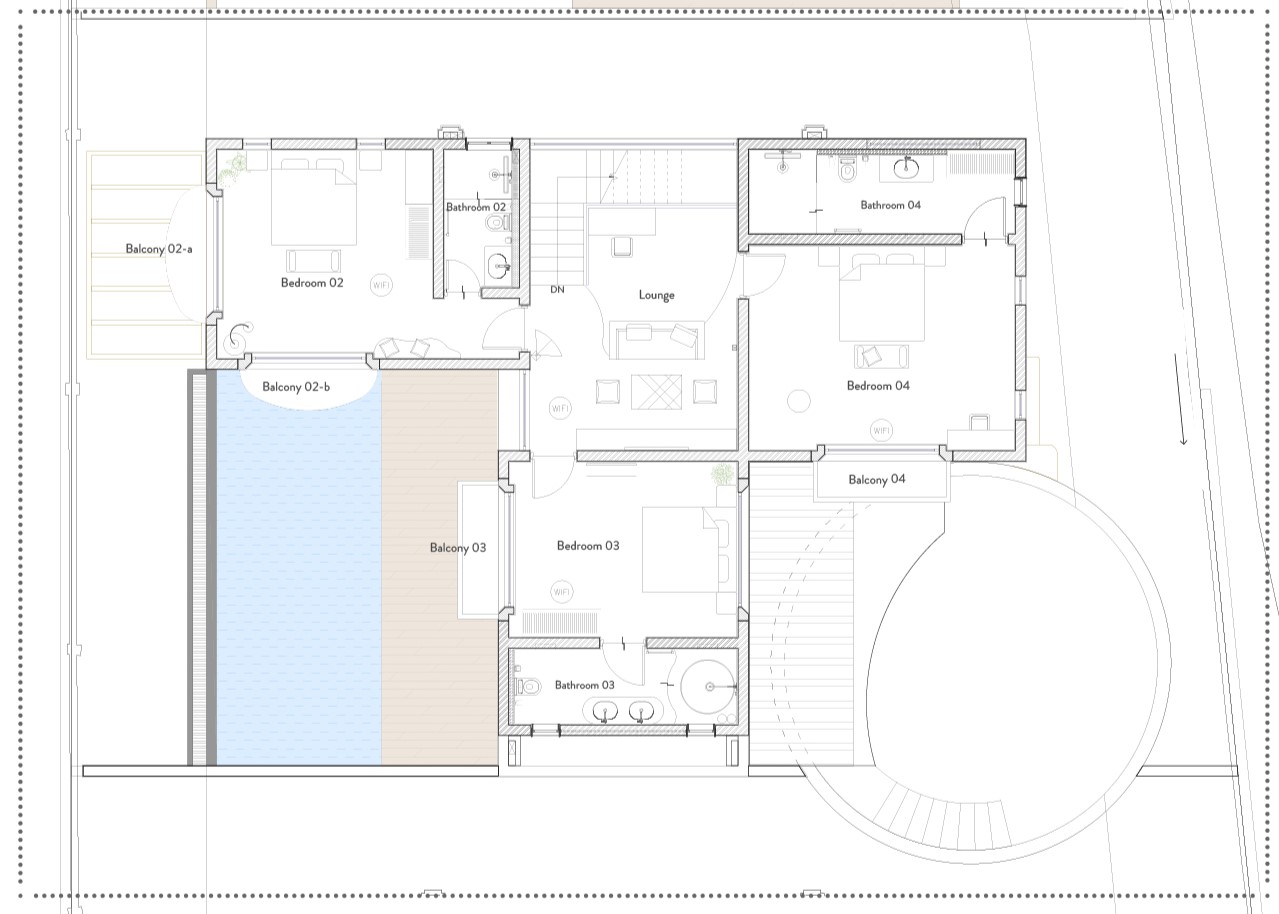
Bedroom 02
Bathroom 02
Balcony 02-a
Balcony 02-b
Bedroom 03
Bathroom 03
Bedroom 04
Bathroom 04 + Walk in Wardrobe
Lower Ground Floor
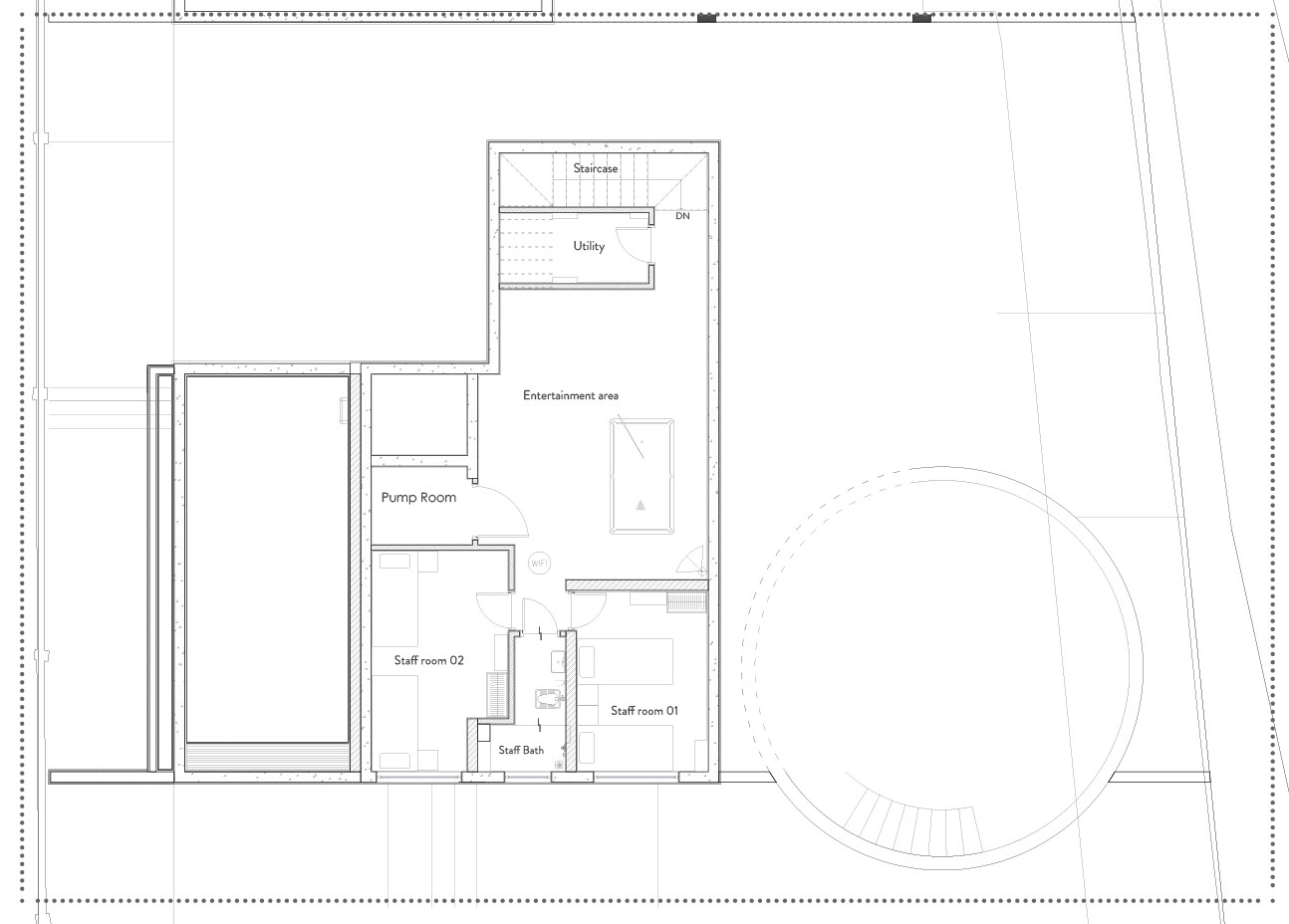
Staff Room 01
Staff Room 02
Staff Bath
Utility
Pump Room
Staircase
The Tree Villa
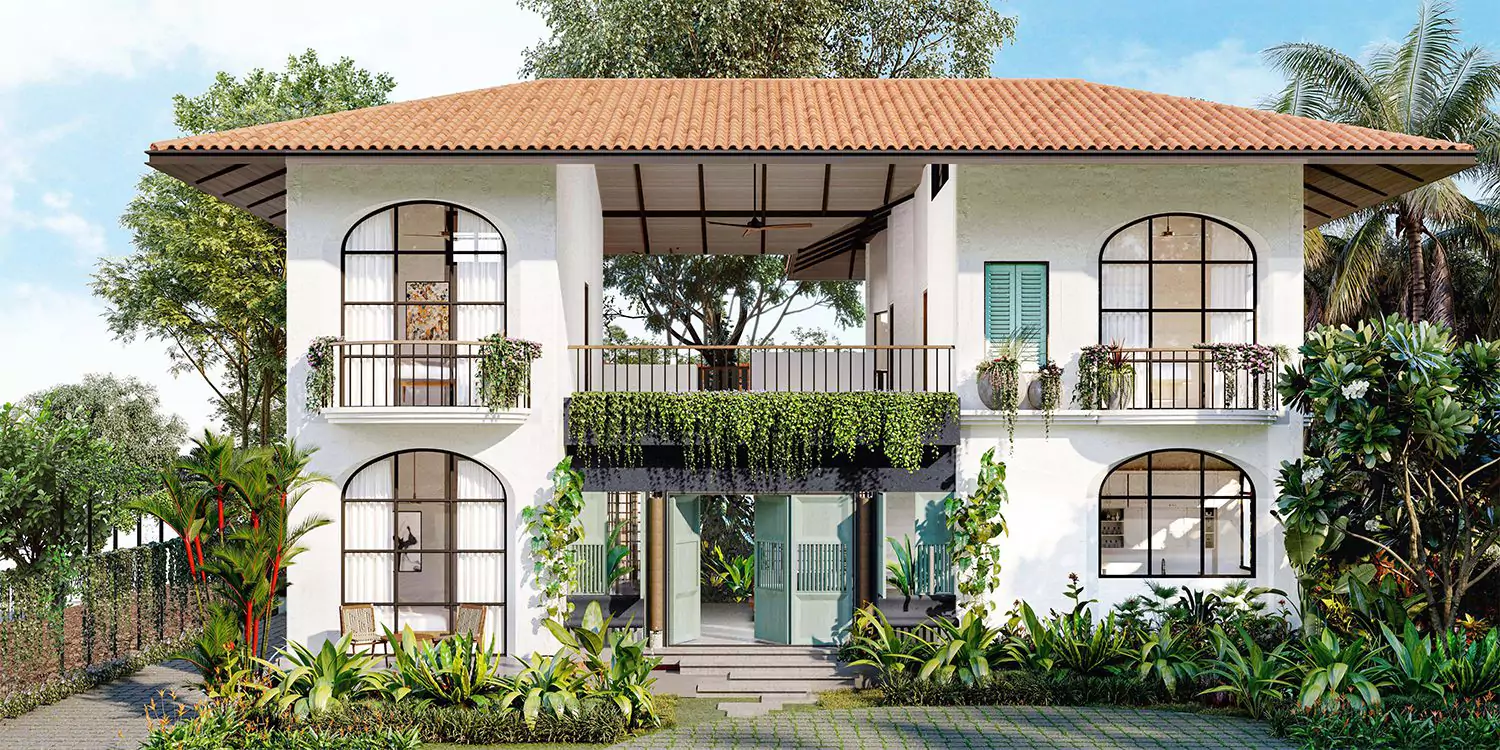
SUPER BUILT UP AREA : 4789.86 sq.ft (444.99 sq.m)
PLOT AREA : 4531.21 sq.ft (420.96 sq.m)
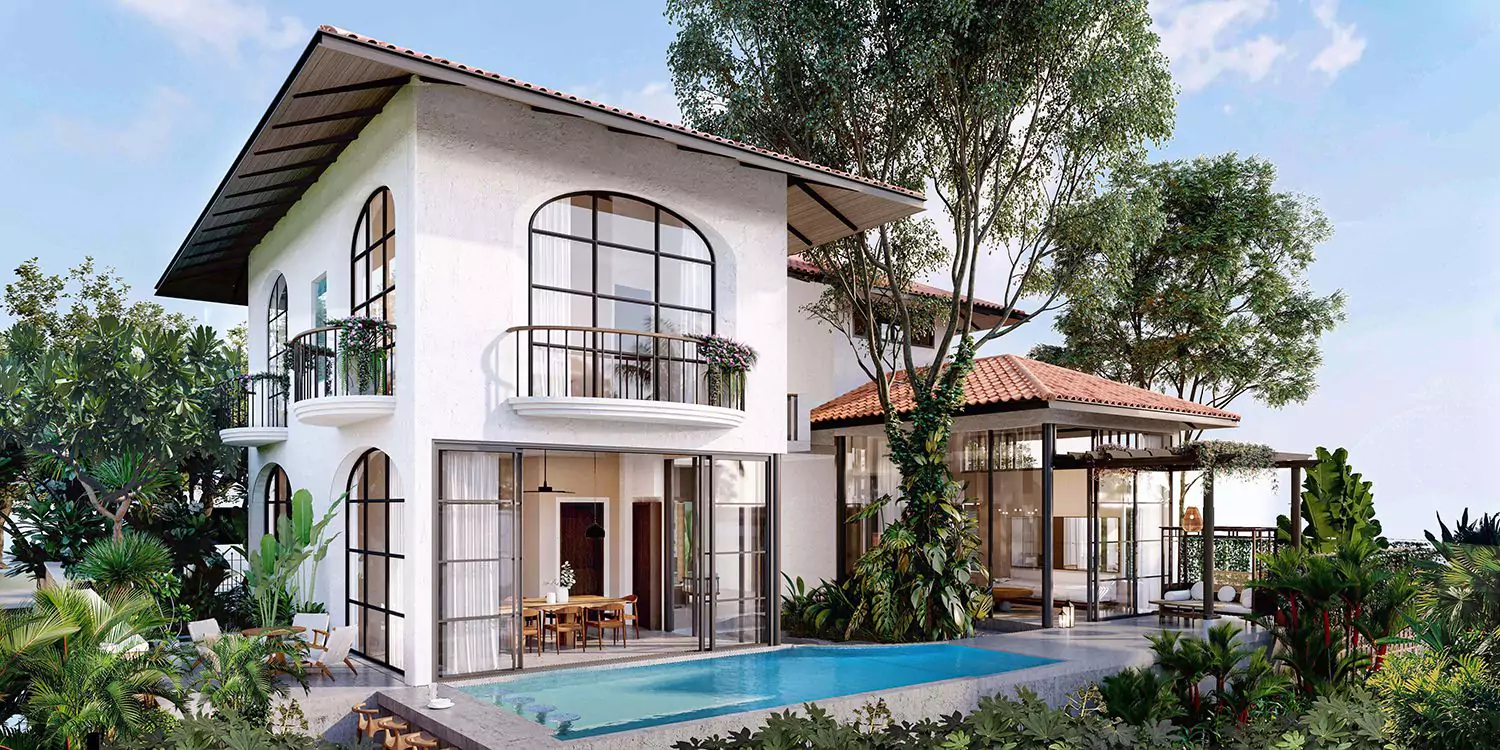
SUPER BUILT UP AREA : 4789.86 sq.ft (444.99 sq.m)
SUPER BUILT UP AREA : 4789.86 sq.ft (444.99 sq.m)
Floor Plan
Ground Floor
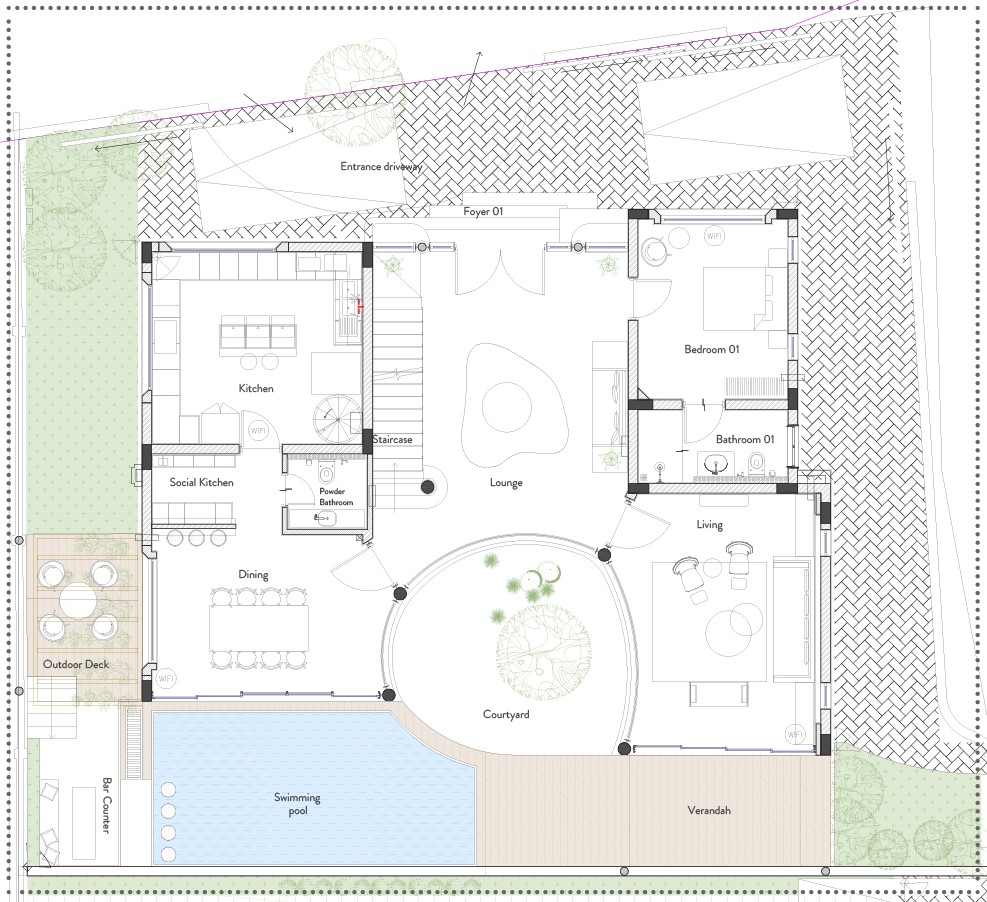
Dining
Social Kitchen
Lounge
Swimming Pool
Verandah
Powder Bathroom
Bedroom 01
Bathroom 01
Outdoor Deck
Kitchen
Staircase
Foyer 01
First Floor
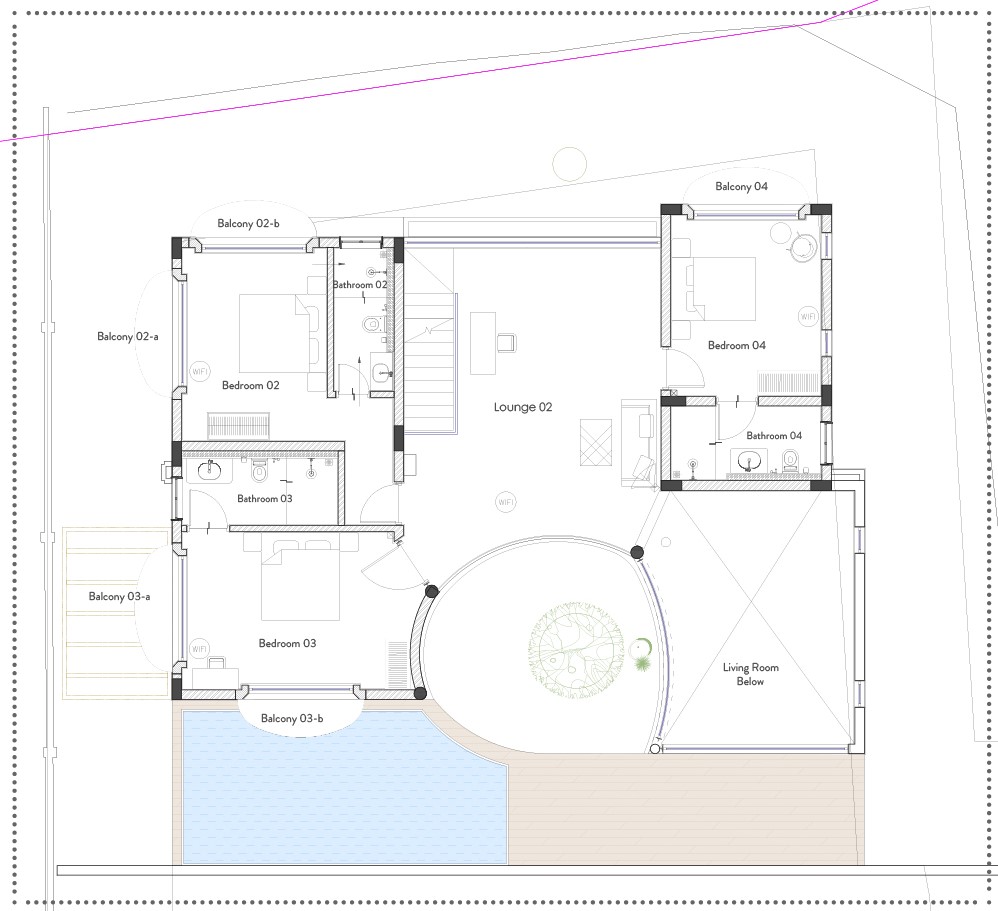
Planter bed
Bedroom 02
Bathroom 02
Balcony 02-a
Balcony 02-b
Bedroom 03
Bathroom 03
Balcony 03-a
Balcony 03-b
Bedroom 04
Bathroom 04
Lower Ground Floor
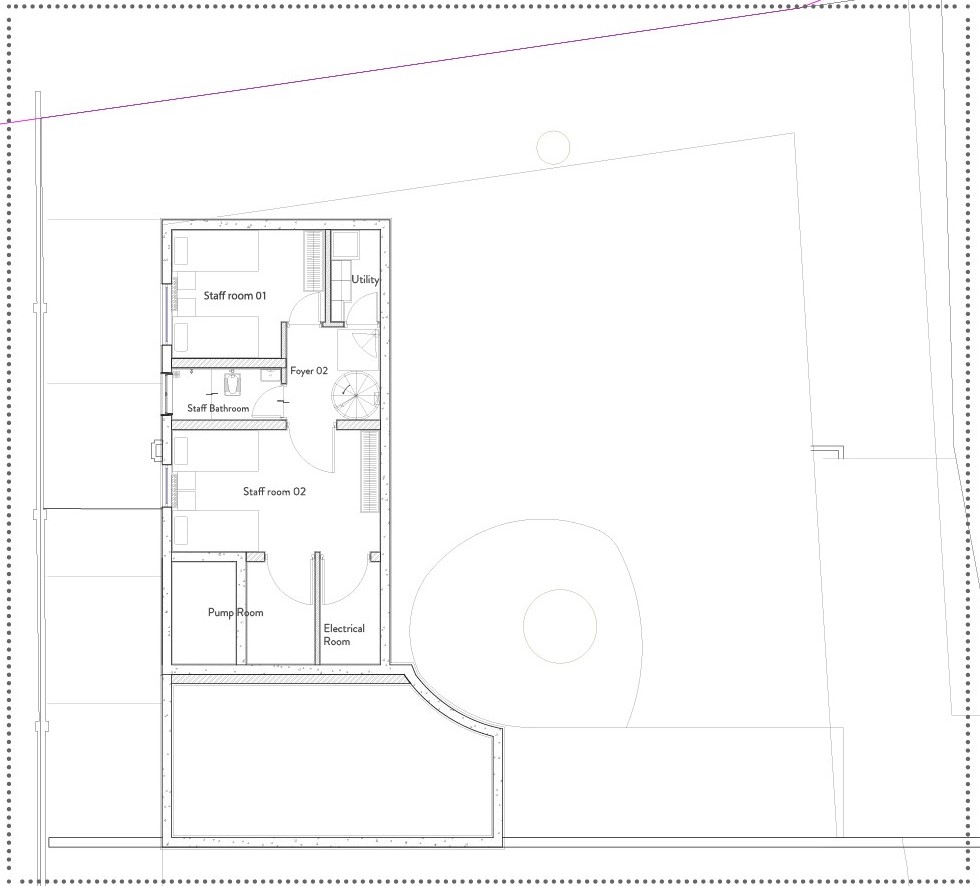
Staff Room 02
Staff Bath
Utility
Pump Room
Electrical Room
Foyer 02
Spiral Staircase

