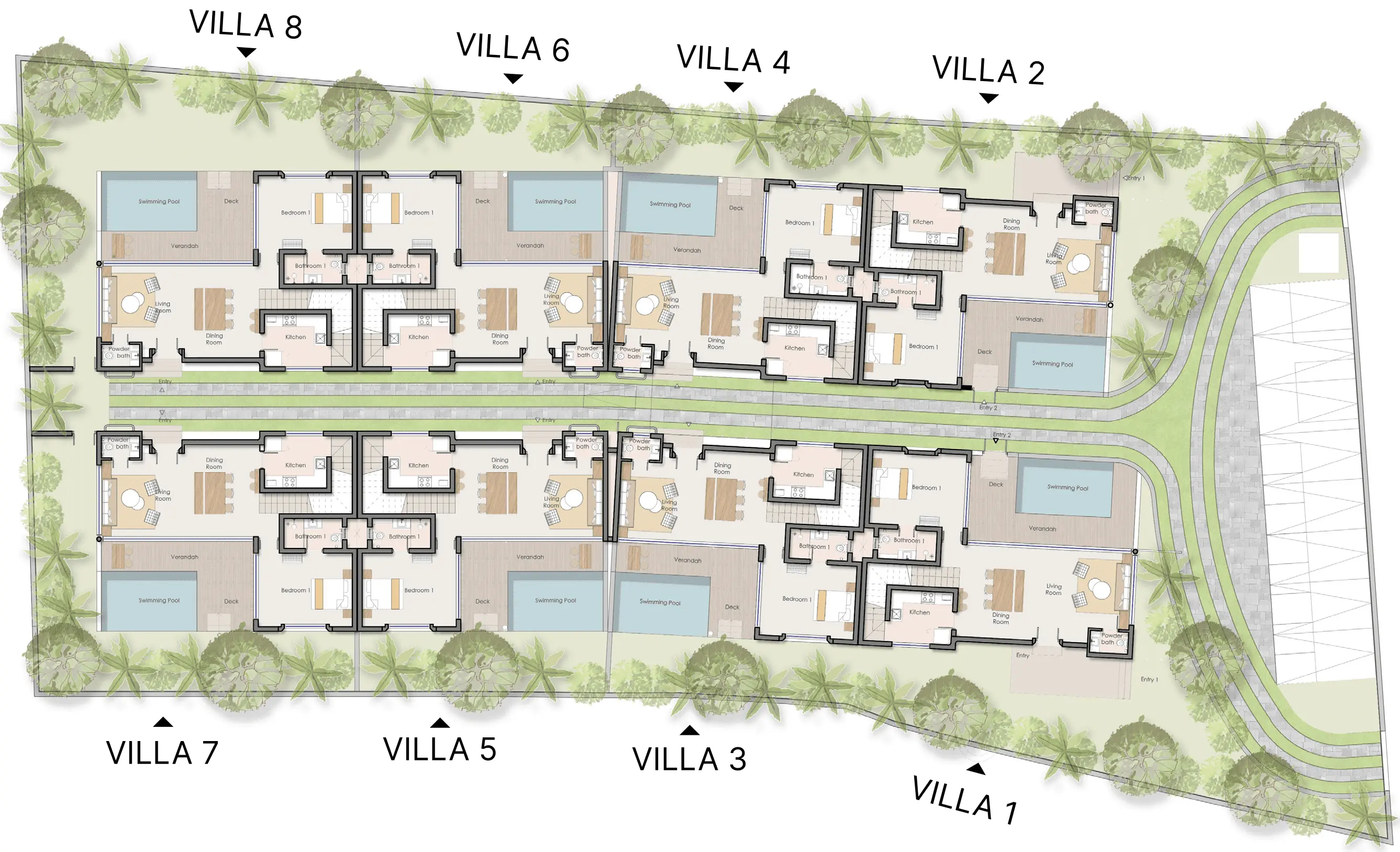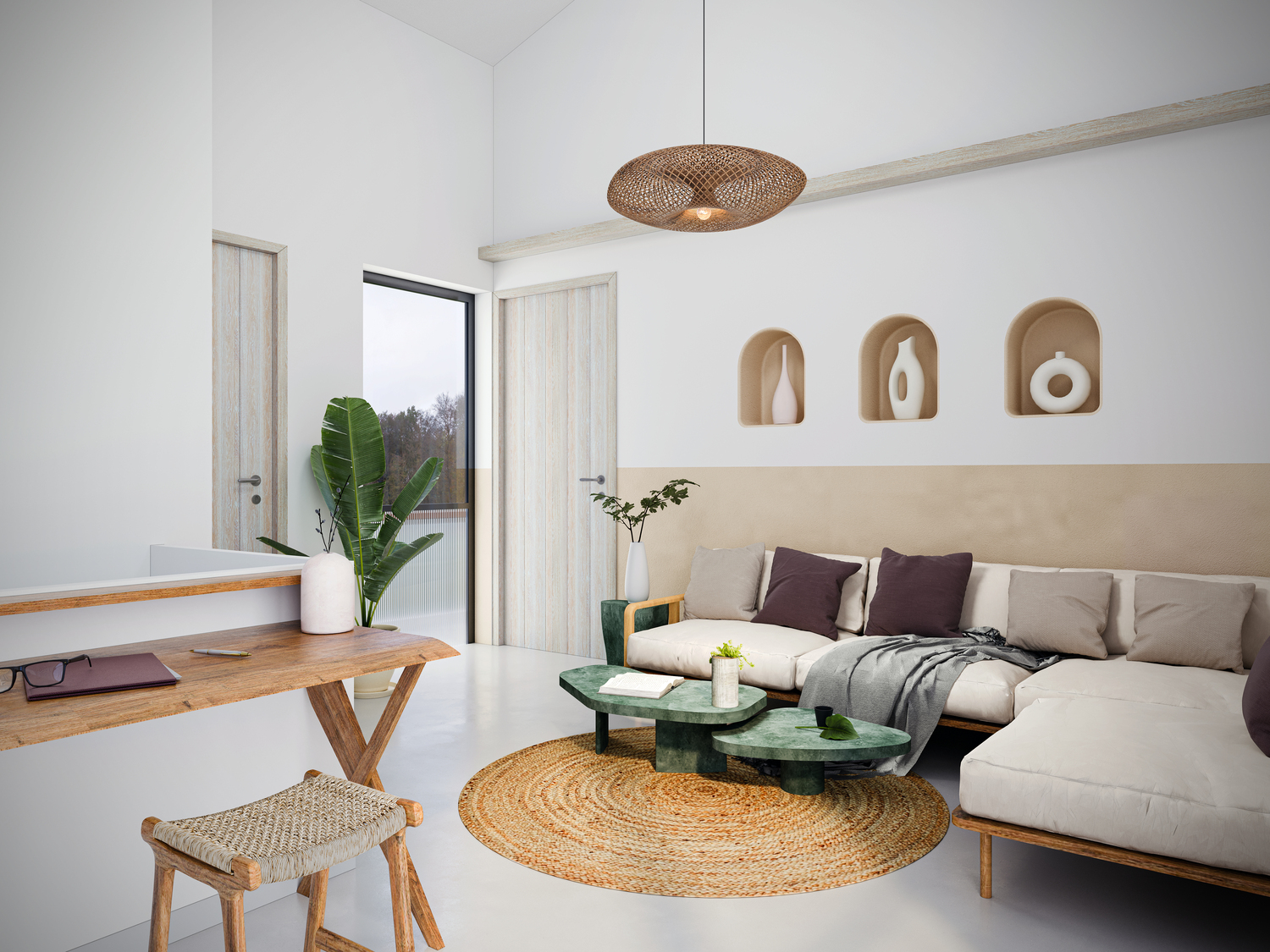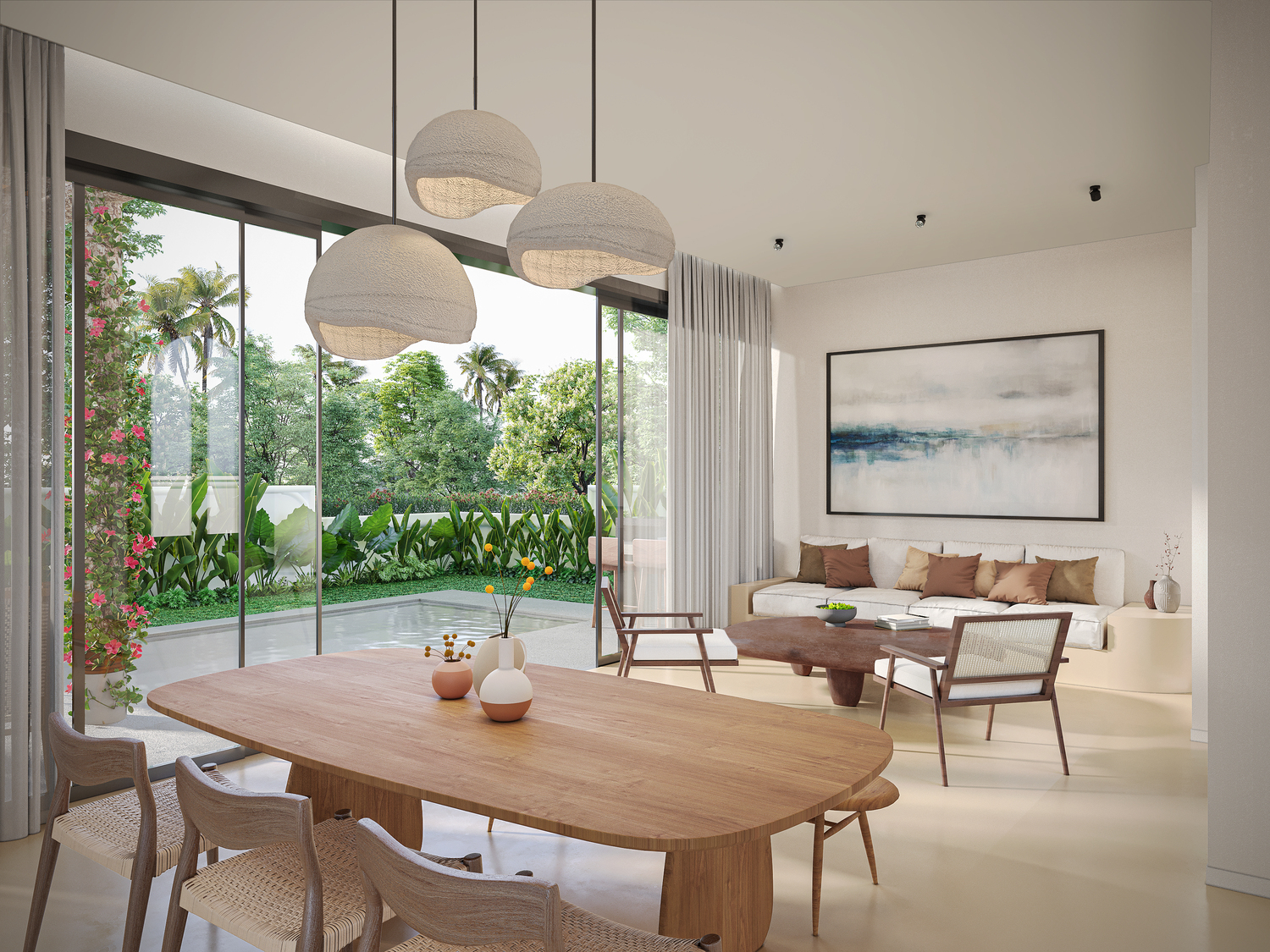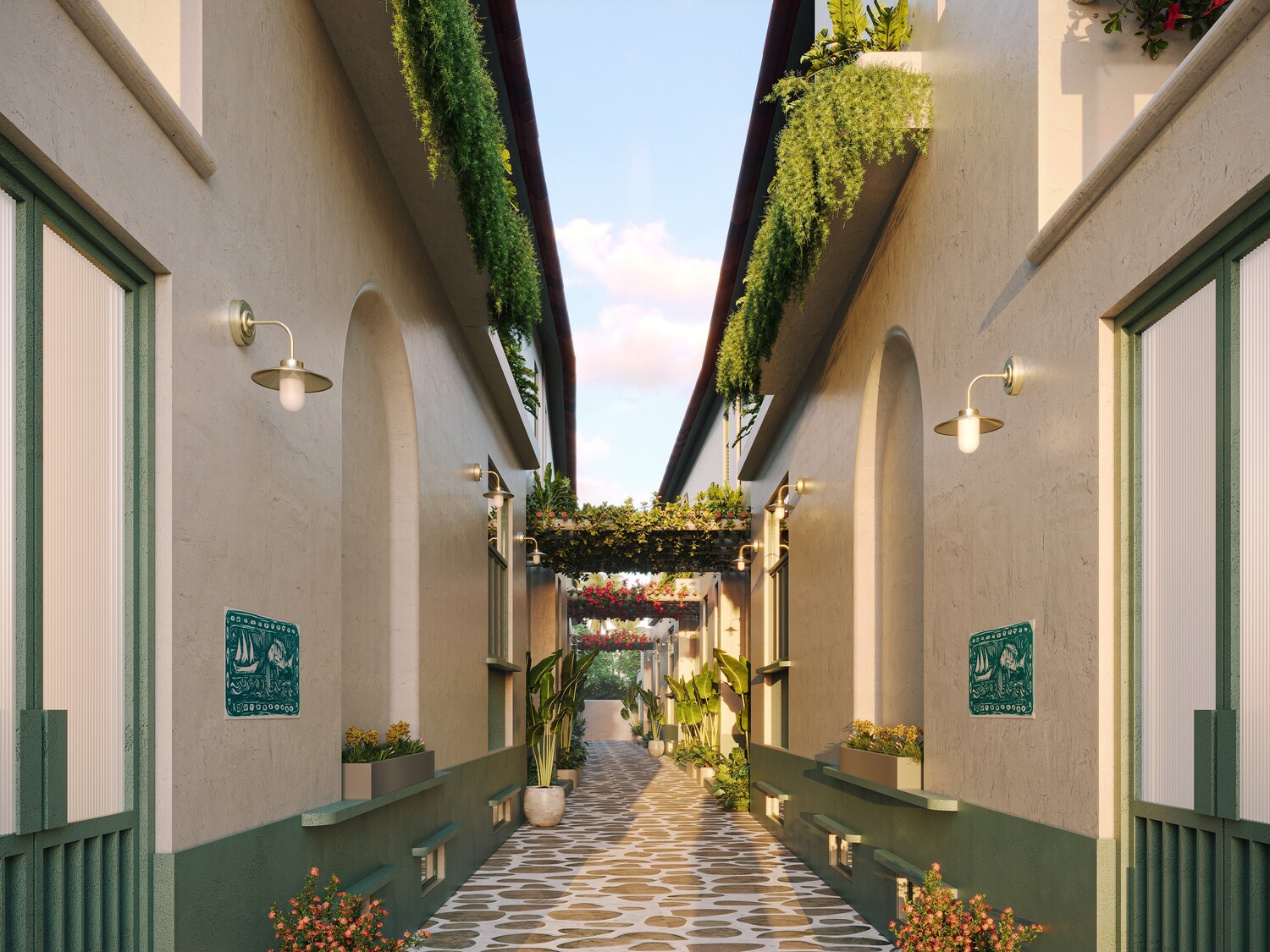Project Highlights
Super Built Up Area: 2,000 – 3,500 Sq.Ft.
Private Swimming Pool
Villas: 8
No. of Bedrooms: 3
Semi Furnished
Private Staff Quarters For Every Villa
RERA NO. PRGO11221741
Inspired By Nature And Life By the Beach
“The homes at Anasa By The Beach are a microcosm of contemporary coastal living. Each home embraces nature and life by the sea. The spaces reflect the love for tropical outdoor life, the social spaces open up into a verandah by the pool. A private tropical garden is the perfect place to reconnect with nature. Each of the spacious three bedrooms enjoy open views. The bedrooms on the first floor connect through a common lounge. These villas are relaxing- easy homes that let their owners enjoy their time in the sun.”
- Shonan Purie Trehan, Architect
The villas
| VILLAS | PLOT AREA | SUPER BUILT UP AREA |
|---|---|---|
| VILLA 1 | 3002.17 sq.ft (278.91 sq.m) | 3270.01 sq.ft (303.79 sq.m) |
| VILLA 2 | 2481.30 sq.ft (230.52 sq.m) | 3270.01 sq.ft (303.79 sq.m) |
| VILLA 3 | 2021.83 sq.ft (187.83 sq.m) | 3105.38 sq.ft (288.49 sq.m) |
| VILLA 4 | 2057.92 sq.ft (191.91 sq.m) | 3105.38 sq.ft (288.49 sq.m) |
| VILLA 5 | 2010.21 sq.ft (186.75 sq.m) | 3105.38 sq.ft (288.49 sq.m) |
| VILLA 6 | 2102.97 sq.ft (195.37 sq.m) | 3105.38 sq.ft (288.49 sq.m) |
| VILLA 7 | 2628.56 sq.ft (244.20 sq.m) | 3267.56 sq.ft (303.56 sq.m) |
| VILLA 8 | 3075.56 sq.ft (285.73 sq.m) | 3267.56 sq.ft (303.56 sq.m) |
Type A Villas (1, 2)
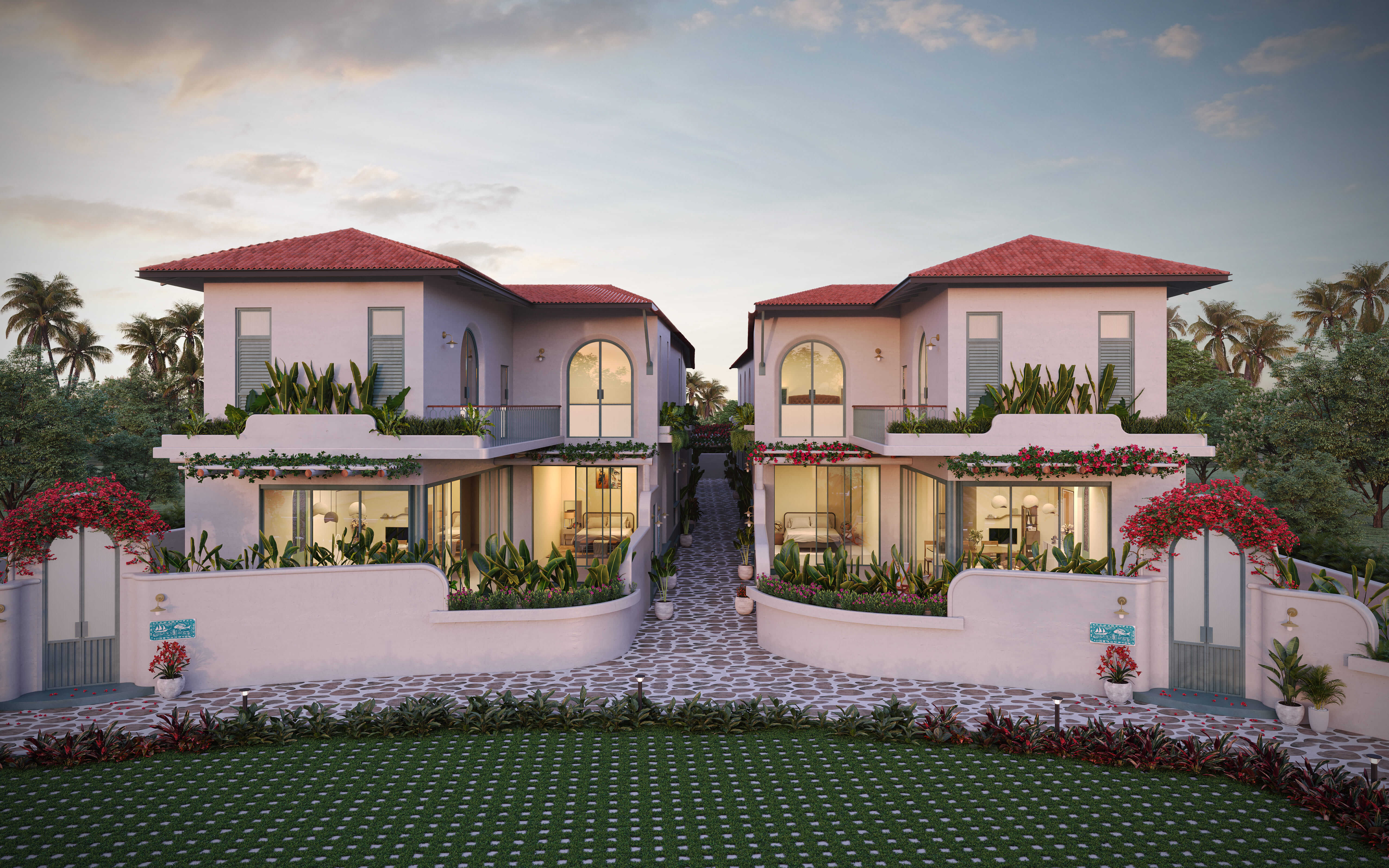
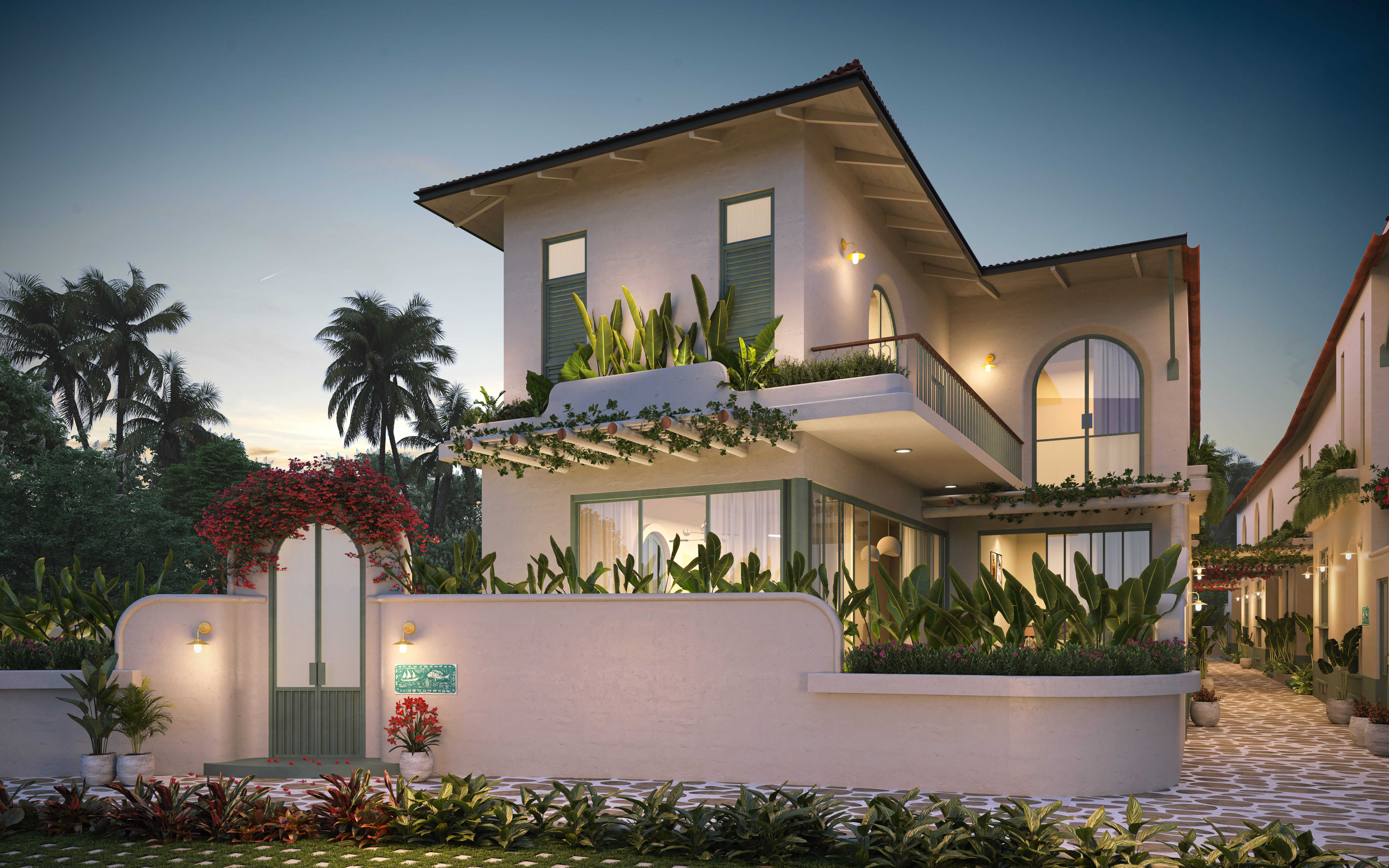
Floor Plan
Ground Floor
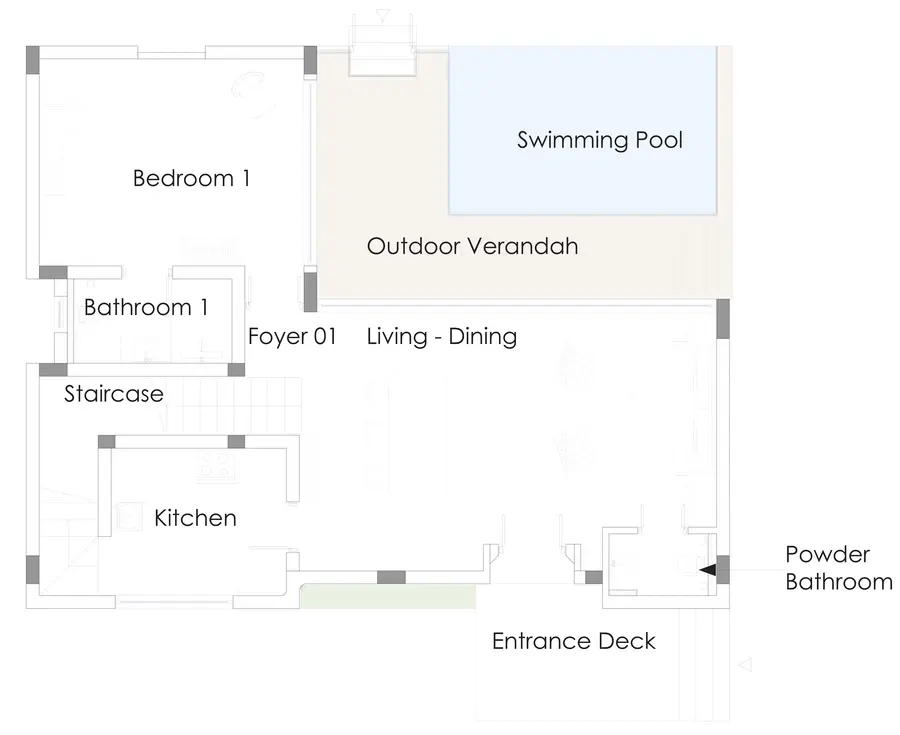
Outdoor Verandah
Swimming Pool
Powder Bathroom
Bedroom 01
Bathroom 01
Kitchen
Foyer 1
Staircase
Entrance Deck
First Floor
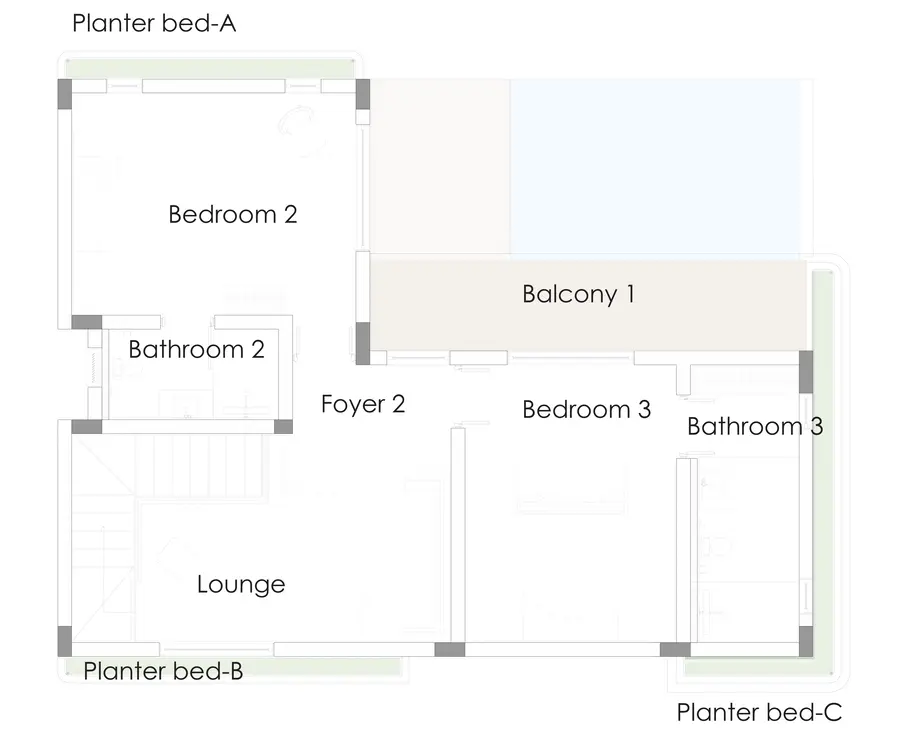
Bedroom 02
Bathroom 02
Bedroom 03
Bathroom 03
Balcony 1
Foyer 2
Planter bed-A
Planter bed-B
Planter bed-C
Lower Ground Floor
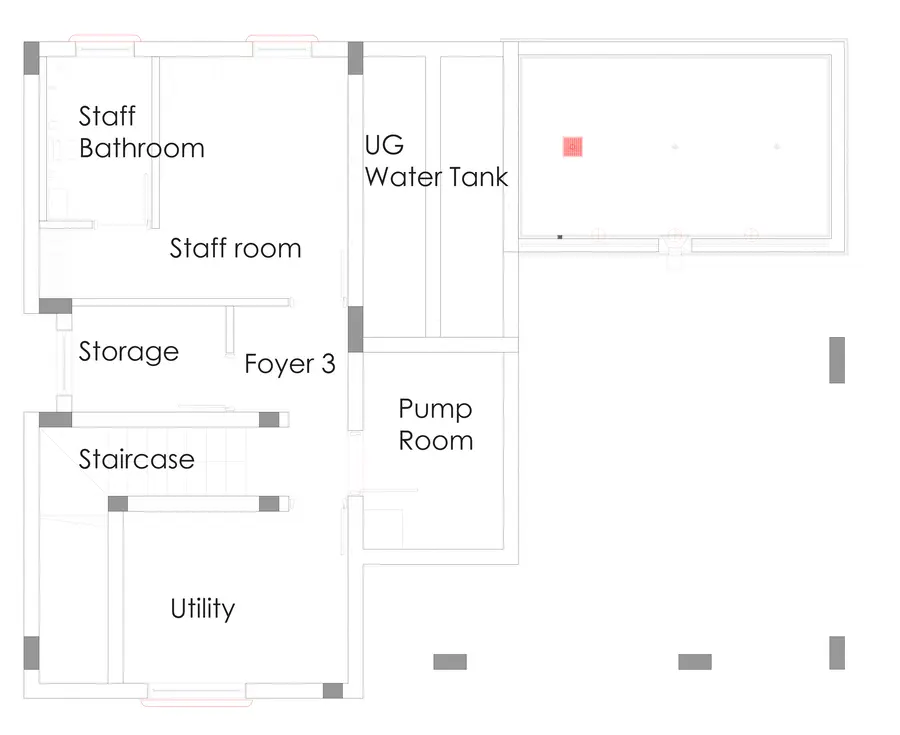
Storage
Staff Room
Staff Bathroom
Pump Room
UG Water Tank
Foyer 3
Staircase
Type B Villas (3, 4, 5, 6, 7, 8)
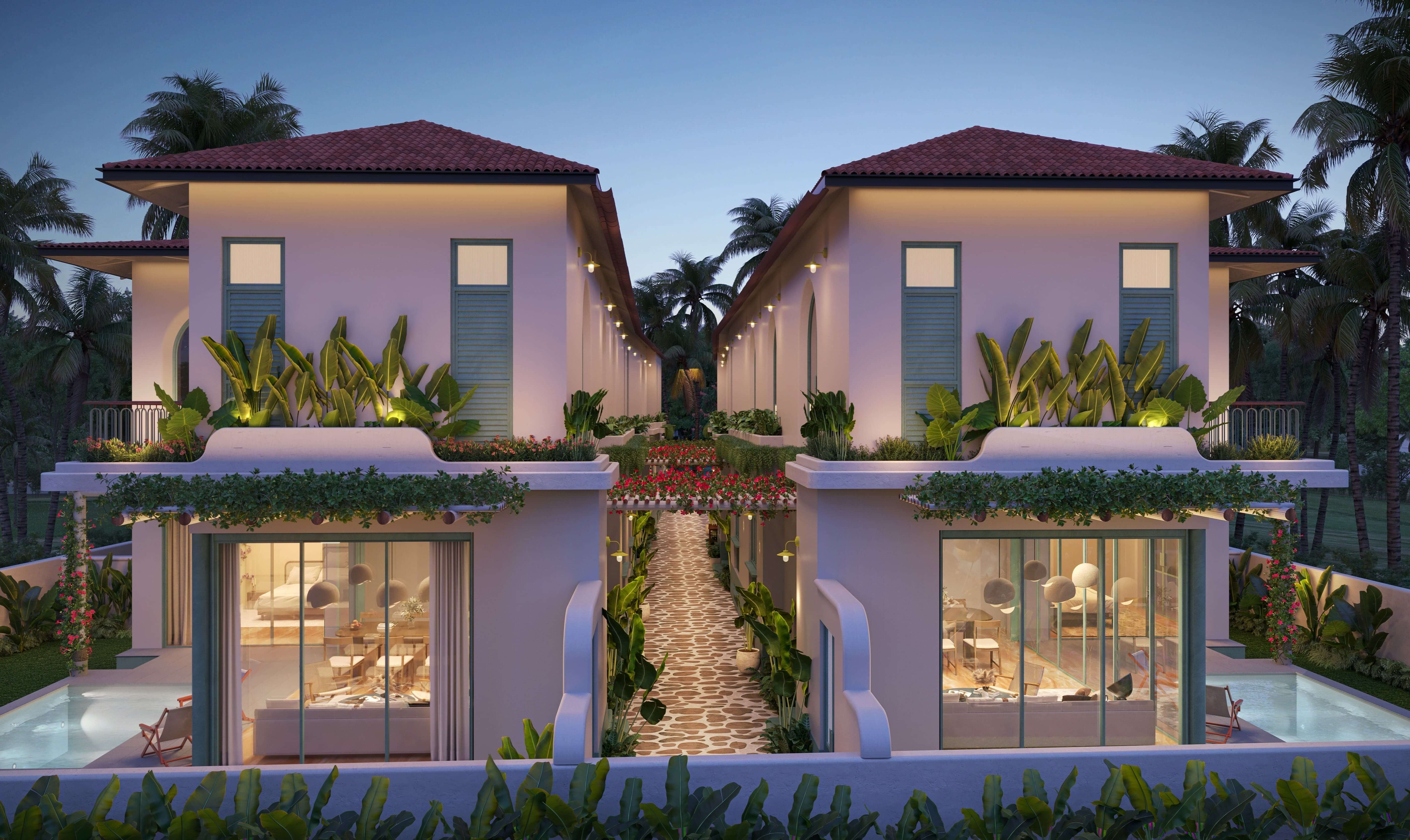
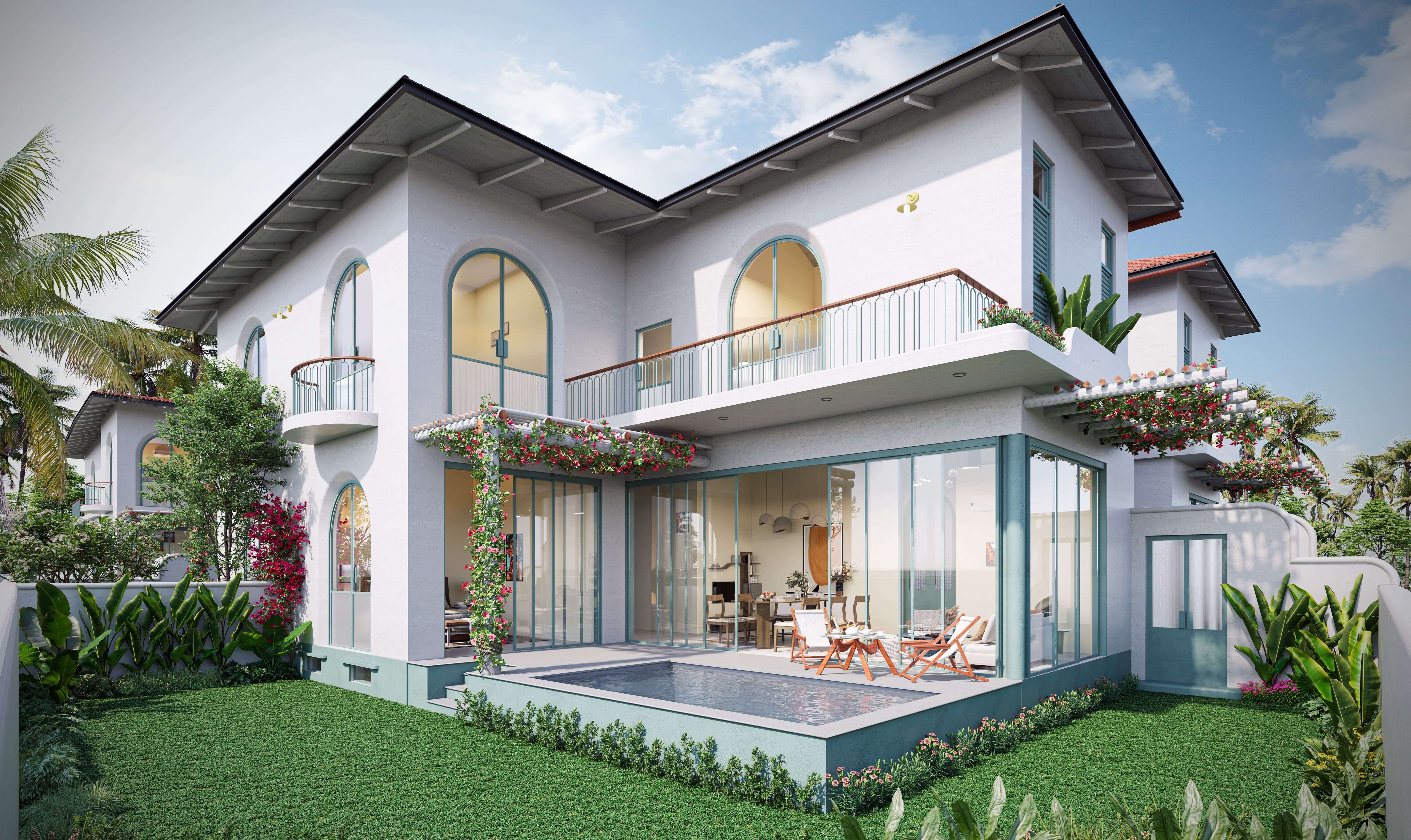
Floor Plan
Ground Floor
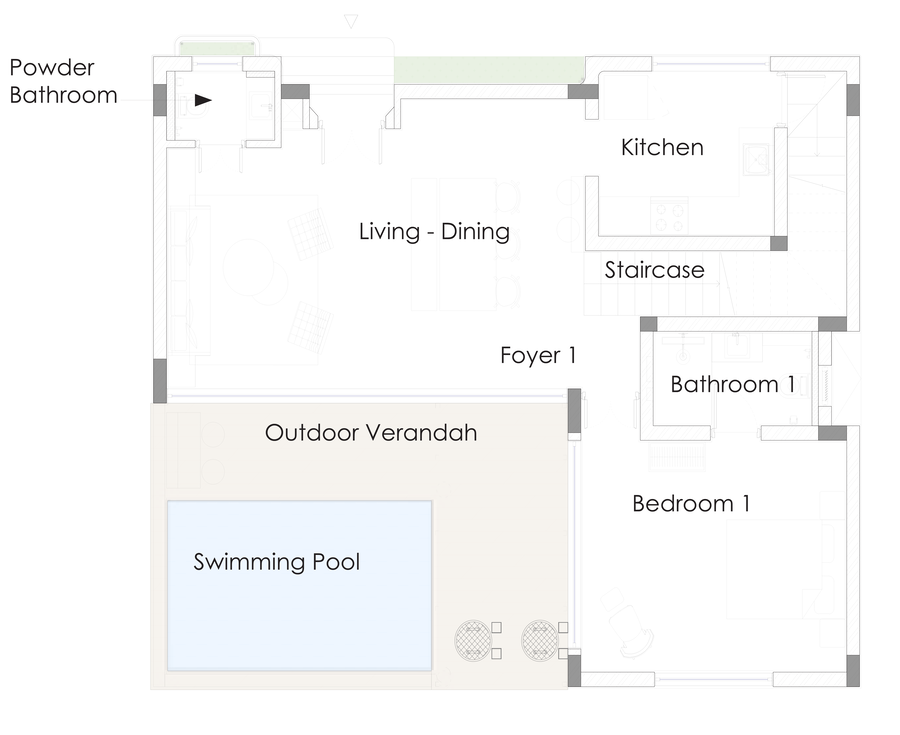
Outdoor Verandah
Swimming Pool
Powder Bathroom
Bedroom 01
Bathroom 01
Kitchen
Foyer 1
Staircase
Entrance Deck
First Floor
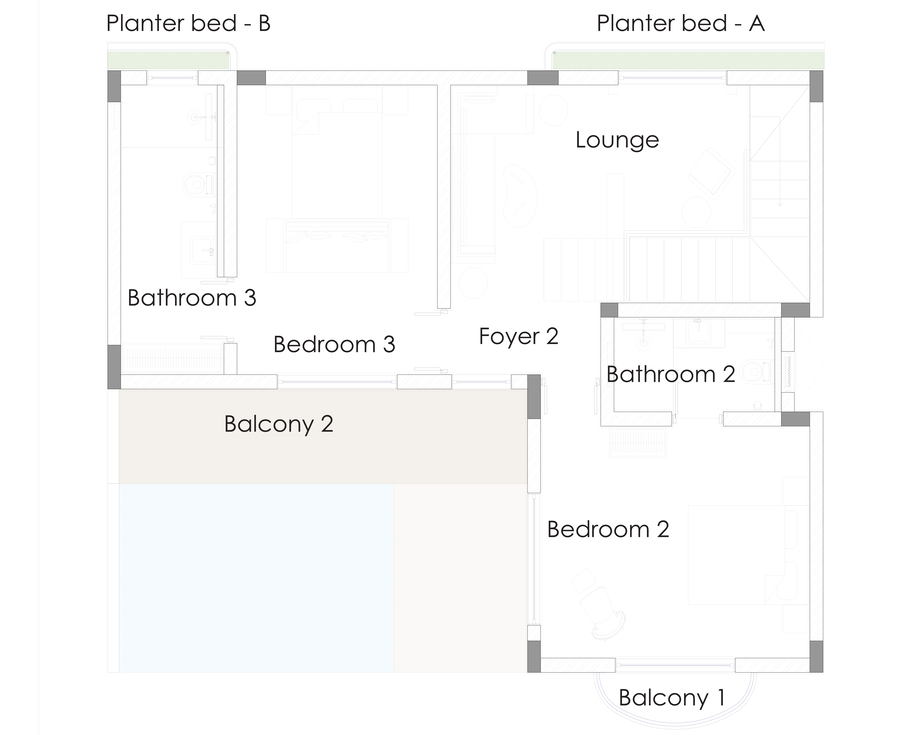
Bedroom 02
Bathroom 02
Balcony 1
Bedroom 03
Bathroom 03
Balcony 2
Foyer 2
Planter bed-A
Planter bed-B
Lower Ground Floor
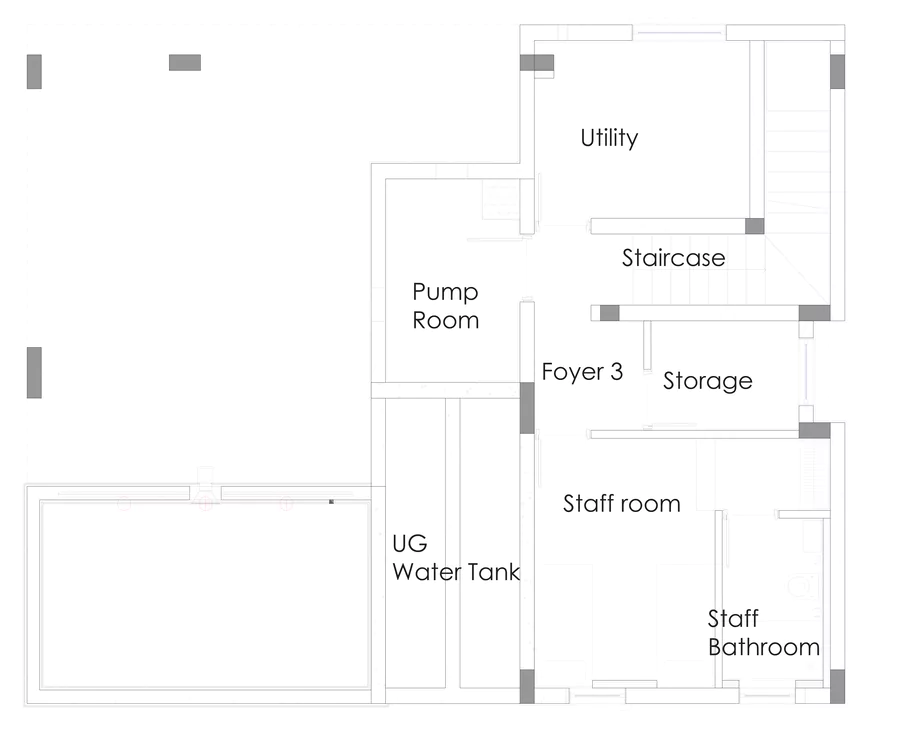
Storage
Staff Room
Staff Bathroom
Pump Room
UG Water Tank
Foyer 3
Staircase

